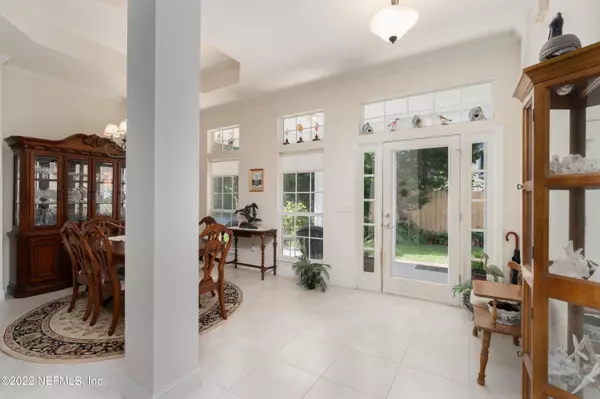$840,000
$899,000
6.6%For more information regarding the value of a property, please contact us for a free consultation.
5 VERSAGGI PL St Augustine, FL 32080
4 Beds
3 Baths
2,258 SqFt
Key Details
Sold Price $840,000
Property Type Single Family Home
Sub Type Single Family Residence
Listing Status Sold
Purchase Type For Sale
Square Footage 2,258 sqft
Price per Sqft $372
Subdivision Overby And Gargan
MLS Listing ID 1179303
Sold Date 08/29/22
Style Contemporary
Bedrooms 4
Full Baths 3
HOA Y/N No
Originating Board realMLS (Northeast Florida Multiple Listing Service)
Year Built 2005
Lot Dimensions 105x100
Property Description
Looking for a home in St. Augustine Beach east of A1A, with no HOA, and a community walk over to the crystal white sands of St. Augustine Beach? Well, look no further than 5 Versaggi Place!!! This spacious, split 4BR/3BA floor plan, with ocean breezes from both the covered front and back porches is the perfect place to call home! As you step inside the front door the open floor plan with formal dining area greets you. The high top kitchen bar invites guests to chat with the cook while meals are prepared in the ''chefs'' kitchen. The 48'' honey maple cabinets, stainless appliances and dark granite countertops create a striking contrast. The adjacent family room with large tile and gas fireplace create a perfect place to watch the big game or curl up with a good book. Off the family room you will find the office/den, where the glass double doors can be left open, or closed if privacy is needed. Further down the hall are two bedrooms and a shared bath. Each bedroom is spacious with lots of natural light and ample closet storage. On the rear side of the family room there is a third bedroom and full bath that opens to the rear covered porch. This space works well for the privacy of visiting family or friends. The bath could also conveniently double as a pool bath if one is inclined to add a pool to the spacious, partiallyfenced back yard. Finally, the expansive trey ceiling master suite with large master closets, double sinks, soaking tub, and separate shower is located on the east side of the home just off the eat in kitchen nook area. The master bedroom is also accessible to the covered back porch for evening star gazing or listening to the waves crashing on the beach. Air conditioning unit is three years new with a 10 year warranty, home is also wired for speakers and a security system. The shed, built on slab, in the back yard is 10x12 with a 7ft foot ceiling height. A transferable termite bond through Terminix is also available. Don't let this chance to live in a quiet, tucked away area of St. Augustine Beach get away, short bike rides to the beach, shopping and restaurants could be in your very near future!!
Location
State FL
County St. Johns
Community Overby And Gargan
Area 331-St Augustine Beach
Direction From St Rd 312 turn right (south) onto A1A past Publix, go through the Winn Dixie light, turn left (east) on Versaggi Rd. Take the first left (north) onto Versaggi Place, follow to the end.
Interior
Interior Features Breakfast Bar, Eat-in Kitchen, Entrance Foyer, Pantry, Primary Bathroom -Tub with Separate Shower, Primary Downstairs, Split Bedrooms, Walk-In Closet(s)
Heating Central, Electric
Cooling Central Air, Electric
Flooring Carpet, Tile
Fireplaces Number 1
Fireplace Yes
Laundry Electric Dryer Hookup, Washer Hookup
Exterior
Garage Garage Door Opener
Garage Spaces 2.0
Pool None
Amenities Available Beach Access
Waterfront No
Roof Type Shingle
Porch Porch, Screened
Parking Type Garage Door Opener
Total Parking Spaces 2
Private Pool No
Building
Lot Description Wooded
Sewer Septic Tank
Water Public
Architectural Style Contemporary
Structure Type Frame,Stucco
New Construction No
Others
Tax ID 1745105040
Security Features Security System Owned
Acceptable Financing Cash, Conventional
Listing Terms Cash, Conventional
Read Less
Want to know what your home might be worth? Contact us for a FREE valuation!

Our team is ready to help you sell your home for the highest possible price ASAP
Bought with ENDLESS SUMMER REALTY






