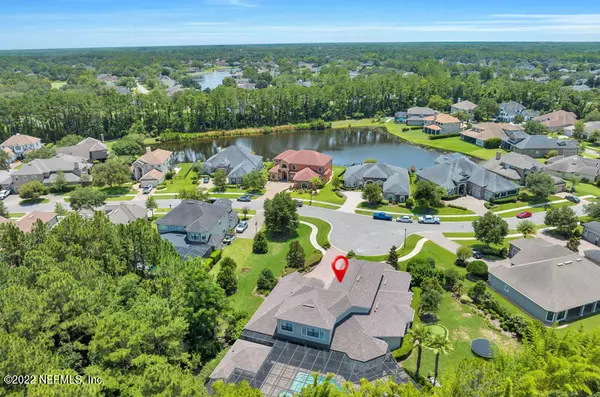$1,389,900
$1,399,900
0.7%For more information regarding the value of a property, please contact us for a free consultation.
12835 OXFORD CROSSING DR Jacksonville, FL 32224
6 Beds
7 Baths
5,912 SqFt
Key Details
Sold Price $1,389,900
Property Type Single Family Home
Sub Type Single Family Residence
Listing Status Sold
Purchase Type For Sale
Square Footage 5,912 sqft
Price per Sqft $235
Subdivision Highland Glen
MLS Listing ID 1180927
Sold Date 09/14/22
Style Multi Generational
Bedrooms 6
Full Baths 5
Half Baths 2
HOA Fees $220/qua
HOA Y/N Yes
Originating Board realMLS (Northeast Florida Multiple Listing Service)
Year Built 2007
Property Description
Dreaming of ideal indoor-outdoor living in a stately Jacksonville residence? Standing proud on a rare double lot spanning almost an acre, this luxurious gem in a gated community has 6 bedrooms and 7 baths! An elegant layout accentuated by neutral tones, and remarkable craftsmanship in this Custom ICI Home. One of the best highlights is the incredible entertainer's backyard that treats you to a cabana, heated pool with a waterfall, spa, putting green, fireplace, outdoor bath and shower. A fabulous outdoor kitchen has everything you need to host memorable weekend cookouts. Other notable features include a new roof, repainted exterior/interior. Smart Home, amazing landscape lighting package, oversized 3-car garage with custom built in cabinetry, and tons of extra storage. Agent Owned.
Location
State FL
County Duval
Community Highland Glen
Area 026-Intracoastal West-South Of Beach Blvd
Direction East on Beach Blvd to R on Highland Glen Blvd. Turn R onto N Highland Glen Way take a slight R onto Highland Gate Dr turn L onto Oxford Crossing Dr. Property on Right,
Interior
Interior Features Breakfast Nook, Central Vacuum, Entrance Foyer, Kitchen Island, Pantry, Vaulted Ceiling(s), Walk-In Closet(s), Wet Bar
Heating Central
Cooling Central Air
Flooring Tile, Wood
Fireplaces Number 2
Fireplaces Type Free Standing, Gas, Wood Burning
Fireplace Yes
Exterior
Exterior Feature Outdoor Shower
Parking Features Additional Parking, Attached, Garage, Garage Door Opener
Garage Spaces 3.0
Fence Back Yard
Pool Private, Gas Heat, Heated
Amenities Available Fitness Center, Playground
Roof Type Shingle
Porch Porch, Screened
Total Parking Spaces 3
Private Pool No
Building
Lot Description Cul-De-Sac, Wooded
Water Public
Architectural Style Multi Generational
New Construction No
Others
Tax ID 1670675710
Security Features Entry Phone/Intercom,Smoke Detector(s)
Acceptable Financing Cash, Conventional, VA Loan
Listing Terms Cash, Conventional, VA Loan
Read Less
Want to know what your home might be worth? Contact us for a FREE valuation!

Our team is ready to help you sell your home for the highest possible price ASAP
Bought with KELLER WILLIAMS JACKSONVILLE





