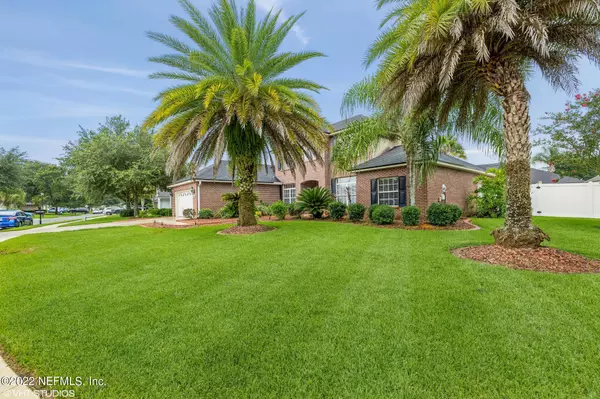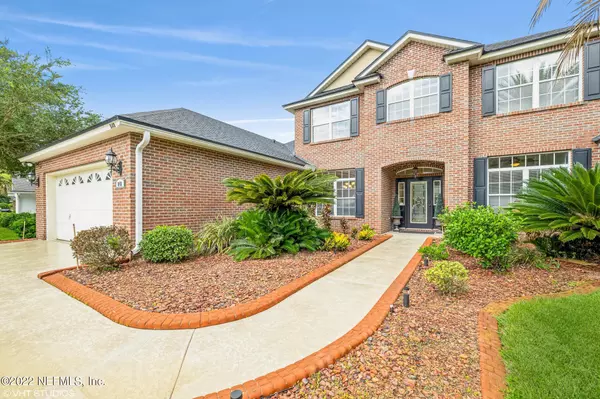$509,900
$514,900
1.0%For more information regarding the value of a property, please contact us for a free consultation.
848 SONGBIRD DR Orange Park, FL 32065
4 Beds
3 Baths
2,644 SqFt
Key Details
Sold Price $509,900
Property Type Single Family Home
Sub Type Single Family Residence
Listing Status Sold
Purchase Type For Sale
Square Footage 2,644 sqft
Price per Sqft $192
Subdivision Oakleaf Plantation
MLS Listing ID 1183002
Sold Date 08/23/22
Bedrooms 4
Full Baths 3
HOA Fees $7/ann
HOA Y/N Yes
Originating Board realMLS (Northeast Florida Multiple Listing Service)
Year Built 2005
Lot Dimensions .272
Property Description
Act Fast on this beautiful saltwater pool oasis home with summer kitchen in Creekview at Oakleaf Plantation. Features and upgrades abound and include large in-ground pool and hot tub with propane pool heater and LED light, beautiful landscape lighting, stamped concrete driveway and landscape curbing. Hand scraped hardwood floors, vaulted ceilings, separate dining and office areas downstairs with loft/bonus room and bedroom with bath upstairs, Primary bedroom on main floor with his/hers vanity and separate shower. Kitchen features large
pantry, granite and new dishwasher. Enjoy fresh fruit from your lime tree. Fully fenced backyard with outdoor kitchen which is plumbed and has built in grill with propane and fridge. Walking distance to parks and schools. Make your appointment now!
Location
State FL
County Clay
Community Oakleaf Plantation
Area 139-Oakleaf/Orange Park/Nw Clay County
Direction Blanding Blvd to West on Argyle Forest Blvd which leads into Oakleaf Plantation Pkwy, turn Left on Deer View Ln, turn Left on Chestwood Chase Dr, turn Left on Songbird Dr
Interior
Interior Features Entrance Foyer, Pantry, Primary Bathroom -Tub with Separate Shower, Vaulted Ceiling(s)
Heating Central, Electric
Cooling Central Air
Flooring Carpet, Tile, Wood
Furnishings Unfurnished
Laundry Electric Dryer Hookup, Washer Hookup
Exterior
Parking Features Attached, Garage, Garage Door Opener
Garage Spaces 2.0
Fence Back Yard
Pool Private, In Ground
Utilities Available Cable Available, Propane
Amenities Available Clubhouse, Fitness Center, Playground, Tennis Court(s)
Roof Type Shingle
Porch Patio
Total Parking Spaces 2
Private Pool No
Building
Lot Description Sprinklers In Front, Sprinklers In Rear
Sewer Public Sewer
New Construction No
Schools
Elementary Schools Discovery Oaks
High Schools Oakleaf High School
Others
Tax ID 07042500786900223
Security Features Security System Owned,Smoke Detector(s)
Acceptable Financing Conventional
Listing Terms Conventional
Read Less
Want to know what your home might be worth? Contact us for a FREE valuation!

Our team is ready to help you sell your home for the highest possible price ASAP
Bought with NON MLS





