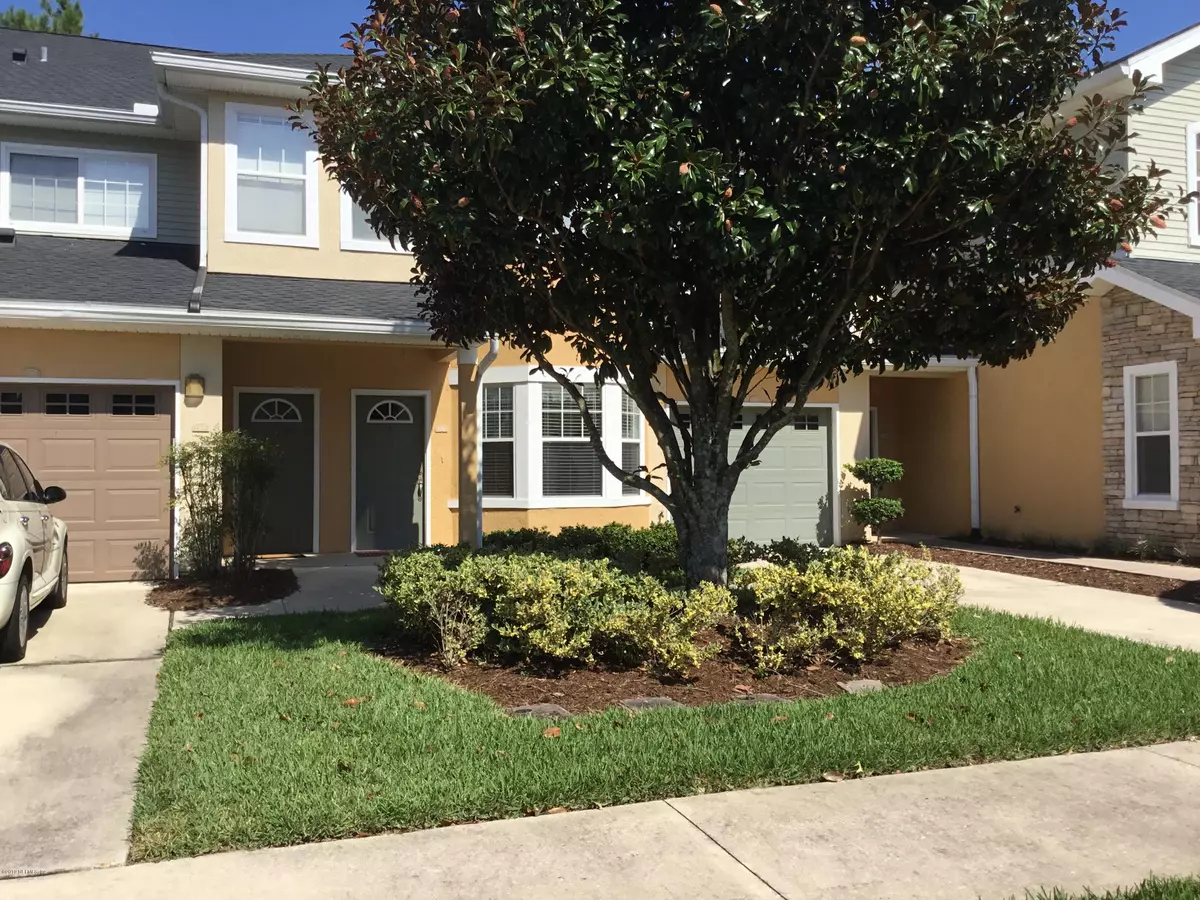$153,000
$145,900
4.9%For more information regarding the value of a property, please contact us for a free consultation.
3750 SILVER BLUFF BLVD #1506 Orange Park, FL 32065
2 Beds
2 Baths
1,601 SqFt
Key Details
Sold Price $153,000
Property Type Condo
Sub Type Condominium
Listing Status Sold
Purchase Type For Sale
Square Footage 1,601 sqft
Price per Sqft $95
Subdivision Cottages At Argyle Condo
MLS Listing ID 1014191
Sold Date 11/01/19
Style Flat
Bedrooms 2
Full Baths 2
HOA Y/N No
Originating Board realMLS (Northeast Florida Multiple Listing Service)
Year Built 2005
Property Description
This Ground Level Condo is located in the desired Cottages @ Oakleaf. The two bedrooms two bathrooms unit has a large kitchen with Breakfast room in the kitchen, The large dining / living room open floor plan offers a nice place for family to enjoy. The master bedroom has a garden tub. The second bathroom has a walk-in shower. The screened in back porch, has an extra storage room. The unit needs some TLC and is move-in ready. The carpet is the original carpet and it was professionally cleaned. Multiple Offer , Highest and Best must be received by 5 PM, September 11, 2019.
Location
State FL
County Clay
Community Cottages At Argyle Condo
Area 139-Oakleaf/Orange Park/Nw Clay County
Direction From I-295, South on Blanding, R on Argyle Forest, L on Oakleaf Village, R on Oakleaf Plantation Pkwy.Right on Silver Bluf to L into the Cottages, R to the Stop , L to the next Stop , Unit on the R
Interior
Interior Features Breakfast Bar, Built-in Features, Eat-in Kitchen, Entrance Foyer, Pantry, Primary Bathroom - Shower No Tub, Primary Bathroom - Tub with Shower, Primary Downstairs, Split Bedrooms, Walk-In Closet(s)
Heating Central, Electric, Heat Pump
Cooling Central Air, Electric
Flooring Carpet, Tile
Laundry Electric Dryer Hookup, Washer Hookup
Exterior
Parking Features Additional Parking, Garage, Garage Door Opener, On Street
Garage Spaces 1.0
Pool Community, Other
Utilities Available Cable Available
Amenities Available Children's Pool, Fitness Center, Laundry, Management- On Site, Playground
Roof Type Shingle
Porch Porch, Screened
Total Parking Spaces 1
Private Pool No
Building
Story 2
Sewer Public Sewer
Water Public
Architectural Style Flat
Level or Stories 2
Structure Type Frame,Stucco
New Construction No
Others
HOA Fee Include Insurance,Maintenance Grounds,Trash
Tax ID 05042500786802418
Security Features Smoke Detector(s)
Acceptable Financing Cash, Conventional, FHA, VA Loan
Listing Terms Cash, Conventional, FHA, VA Loan
Read Less
Want to know what your home might be worth? Contact us for a FREE valuation!

Our team is ready to help you sell your home for the highest possible price ASAP
Bought with UNITED REAL ESTATE GALLERY





