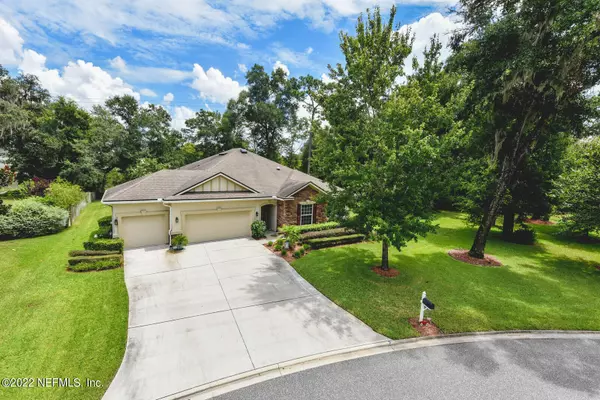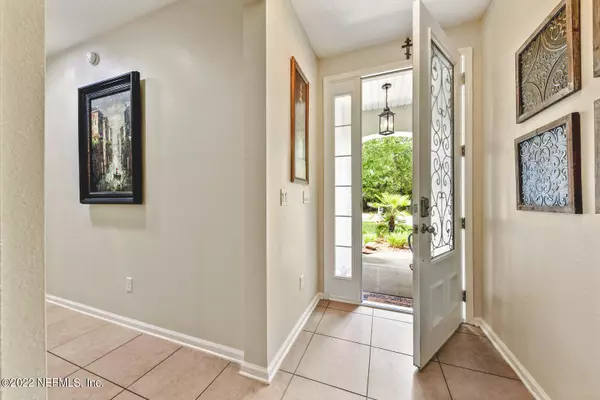$530,000
$550,000
3.6%For more information regarding the value of a property, please contact us for a free consultation.
16713 OAK PRESERVE DR Jacksonville, FL 32226
3 Beds
3 Baths
2,302 SqFt
Key Details
Sold Price $530,000
Property Type Single Family Home
Sub Type Single Family Residence
Listing Status Sold
Purchase Type For Sale
Square Footage 2,302 sqft
Price per Sqft $230
Subdivision Herons Walk
MLS Listing ID 1190174
Sold Date 09/28/22
Style Traditional
Bedrooms 3
Full Baths 2
Half Baths 1
HOA Fees $105/ann
HOA Y/N Yes
Originating Board realMLS (Northeast Florida Multiple Listing Service)
Year Built 2012
Property Sub-Type Single Family Residence
Property Description
Meticulous executive home with marsh front views sitting on 2.36 acres and located in quiet gated community. Three car garage, open floor plan, with split concept and gourmet kitchen all provide the owner with an ideal entertainer's home. Large screened in back porch overlooks pavered patio with fire pit that overlooks relaxing marsh views. Kitchen features granite counters, dual ovens, smart glass cooktop (will alert your phone if burner is hot when you are not home), large island, SS appliances and farmhouse sink. Wire racks in pantry were removed and custom wood shelves were installed. All bathrooms feature Corian counters and comfort height vanities. Office/study can be used as 4th bedroom. Powder room in hall for guests so private bathrooms are only utilized by residents. En-suite bathroom for owner features dual vanity sinks, garden tub and custom tiled shower. Large interior utility room with sink. Home is wired for surround sound in family room, owners suite and on screened-in patio. Refrigerator will not convey.
Location
State FL
County Duval
Community Herons Walk
Area 092-Oceanway/Pecan Park
Direction Take I95 to Exit 366 (Pecan Park Rd.). Go East. Turn Left at Main Street. Turn right on Yellow Bluff Rd. Left into Herons Walk. Home is on the Right.
Interior
Interior Features Eat-in Kitchen, Entrance Foyer, Kitchen Island, Pantry, Primary Bathroom -Tub with Separate Shower, Split Bedrooms, Walk-In Closet(s)
Heating Central
Cooling Central Air
Flooring Carpet, Tile
Exterior
Parking Features Additional Parking, Attached, Garage
Garage Spaces 3.0
Pool None
Waterfront Description Marsh
Roof Type Shingle
Porch Patio, Porch, Screened
Total Parking Spaces 3
Private Pool No
Building
Lot Description Irregular Lot
Sewer Septic Tank
Water Public
Architectural Style Traditional
Structure Type Frame,Stucco
New Construction No
Others
Tax ID 1061256070
Acceptable Financing Cash, Conventional, FHA, VA Loan
Listing Terms Cash, Conventional, FHA, VA Loan
Read Less
Want to know what your home might be worth? Contact us for a FREE valuation!

Our team is ready to help you sell your home for the highest possible price ASAP
Bought with ERA DAVIS & LINN





