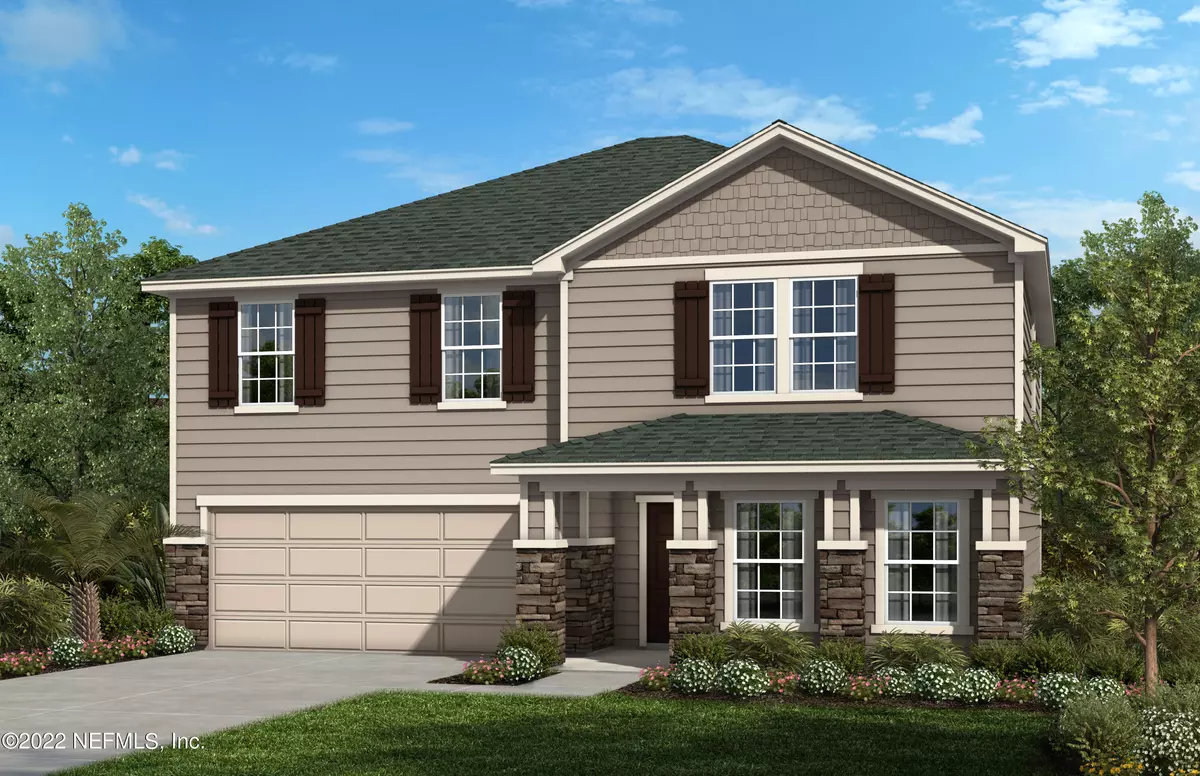$406,990
$406,990
For more information regarding the value of a property, please contact us for a free consultation.
11503 TIBURON DR Jacksonville, FL 32221
4 Beds
3 Baths
2,566 SqFt
Key Details
Sold Price $406,990
Property Type Single Family Home
Sub Type Single Family Residence
Listing Status Sold
Purchase Type For Sale
Square Footage 2,566 sqft
Price per Sqft $158
Subdivision Panther Creek
MLS Listing ID 1148878
Sold Date 10/03/22
Style Contemporary
Bedrooms 4
Full Baths 3
Construction Status Under Construction
HOA Fees $25/ann
HOA Y/N Yes
Originating Board realMLS (Northeast Florida Multiple Listing Service)
Year Built 2021
Lot Dimensions 50 x 110
Property Description
Spacious & Stylish! This beautiful, 2,566 sq. ft., new construction home offers 4 bedroom with den, 3 full bathrooms, and two car garage. Offering innovative design & designer upgrades this inviting, open floor plan welcomes you with vinyl plank flooring and 9'' ceilings throughout the first floor. The modern kitchen boasts 42'' Woodmont® Belmont flat panel maple cabinets in espresso, beautiful island, granite countertops in peppered ash, pantry, and stainless-steel Whirlpool® appliances including vented microwave, glass cook top range, dishwasher, and side by side refrigerator. The owners suite showcases a walk-in shower with Emser® tile surround and glass enclosure, raised, extended dual-vanity sinks with quartz countertops, and vinyl plank flooring. Lovely back yard with extended patio slab for your entertaining. Other distinguishing features include pre-wiring for security system and ceiling fans in five locations, KB Connect Smart Tech package, additional upgraded ENERGY STAR® certified traverse LED lighting throughout, Moen® faucets and Kohler® sinks. Future amenities to include a pool and club house. Panther Creek is convenient to I-295, I-10 and First Coast Expressway, with a short commute to major employers, including CSX, JEA TIAA Bank Wolfson Children's hospital & MD Anderson Cancer Center. Fifteen Miles to downtown Jacksonville and close to shopping, dining and entertainment at Oakleaf Town Center and Riverside. This home is Energy Star Certified by the third-party inspector.
Location
State FL
County Duval
Community Panther Creek
Area 065-Panther Creek/Adams Lake/Duval County-Sw
Direction Take I-295 North, then take exit 17 Normandy &go west towards Chaffee& turn right onChaffee. Go about 1 1/2 mi & turn left on Panther Creek Preserve to community on left.
Interior
Interior Features Kitchen Island, Primary Bathroom - Shower No Tub, Split Bedrooms, Walk-In Closet(s)
Heating Central
Cooling Central Air
Flooring Vinyl
Exterior
Parking Features Attached, Garage
Garage Spaces 2.0
Pool Community
Amenities Available Jogging Path, Playground
Roof Type Shingle
Total Parking Spaces 2
Private Pool No
Building
Lot Description Cul-De-Sac
Water Public
Architectural Style Contemporary
Structure Type Fiber Cement,Frame
New Construction Yes
Construction Status Under Construction
Schools
Elementary Schools Chaffee Trail
Middle Schools Baldwin
High Schools Baldwin
Others
Acceptable Financing Cash, Conventional, FHA, VA Loan
Listing Terms Cash, Conventional, FHA, VA Loan
Read Less
Want to know what your home might be worth? Contact us for a FREE valuation!

Our team is ready to help you sell your home for the highest possible price ASAP
Bought with NON MLS





