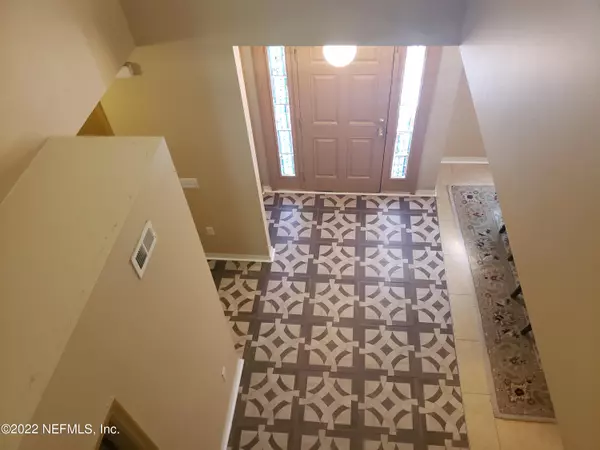$355,000
$375,000
5.3%For more information regarding the value of a property, please contact us for a free consultation.
5537 SHADY PINE ST S Jacksonville, FL 32244
4 Beds
3 Baths
2,844 SqFt
Key Details
Sold Price $355,000
Property Type Single Family Home
Sub Type Single Family Residence
Listing Status Sold
Purchase Type For Sale
Square Footage 2,844 sqft
Price per Sqft $124
Subdivision Ortega Park
MLS Listing ID 1175792
Sold Date 10/07/22
Bedrooms 4
Full Baths 2
Half Baths 1
HOA Fees $18/ann
HOA Y/N Yes
Originating Board realMLS (Northeast Florida Multiple Listing Service)
Year Built 2006
Property Description
Very Motivated Sellers!!
Sellers are offering $5000 toward qualified buyers' closing costs.
This two-story home is conveniently located near major shopping centers and malls, major highways, Naval Air Station (NAS-Jax), healthcare facilities, major sites of attractions, and more.
First floor features large foyer, separate formal dining and living room, large family room, open kitchen, ceramic flooring throughout, half bath, 2-car garage, and more. The formal living room can be easily converted to a 5th bedroom downstairs.
The second floor features hard wood flooring throughout, a loft, a large master bedroom with master bath and two walking closets, plus three spacious bedrooms and a full bath, and more.
Location
State FL
County Duval
Community Ortega Park
Area 056-Yukon/Wesconnett/Oak Hill
Direction From i-295, Exit Blanding Blvd & head North, Right onto Townsend Blvd, Left onto Skaff Ave, Right onto Ortega Park Blvd, right onto Seaboard Ave, Right onto Shady Pine St S, House is on the Left.
Interior
Interior Features Entrance Foyer, Kitchen Island, Pantry, Primary Bathroom -Tub with Separate Shower, Split Bedrooms, Walk-In Closet(s)
Heating Central, Electric
Cooling Central Air, Electric
Flooring Concrete, Tile, Wood
Laundry Electric Dryer Hookup, Washer Hookup
Exterior
Parking Features Additional Parking, Garage Door Opener
Garage Spaces 2.0
Fence Back Yard, Wood
Pool None
Amenities Available Playground
Roof Type Shingle
Porch Covered, Glass Enclosed, Patio, Porch, Screened
Total Parking Spaces 2
Private Pool No
Building
Sewer Public Sewer
Water Public
Structure Type Block,Concrete,Fiber Cement,Stucco
New Construction No
Others
HOA Name Ortega Park HOA
Tax ID 0983802220
Security Features Smoke Detector(s)
Acceptable Financing Cash, Conventional, FHA, VA Loan
Listing Terms Cash, Conventional, FHA, VA Loan
Read Less
Want to know what your home might be worth? Contact us for a FREE valuation!

Our team is ready to help you sell your home for the highest possible price ASAP
Bought with WATSON REALTY CORP





