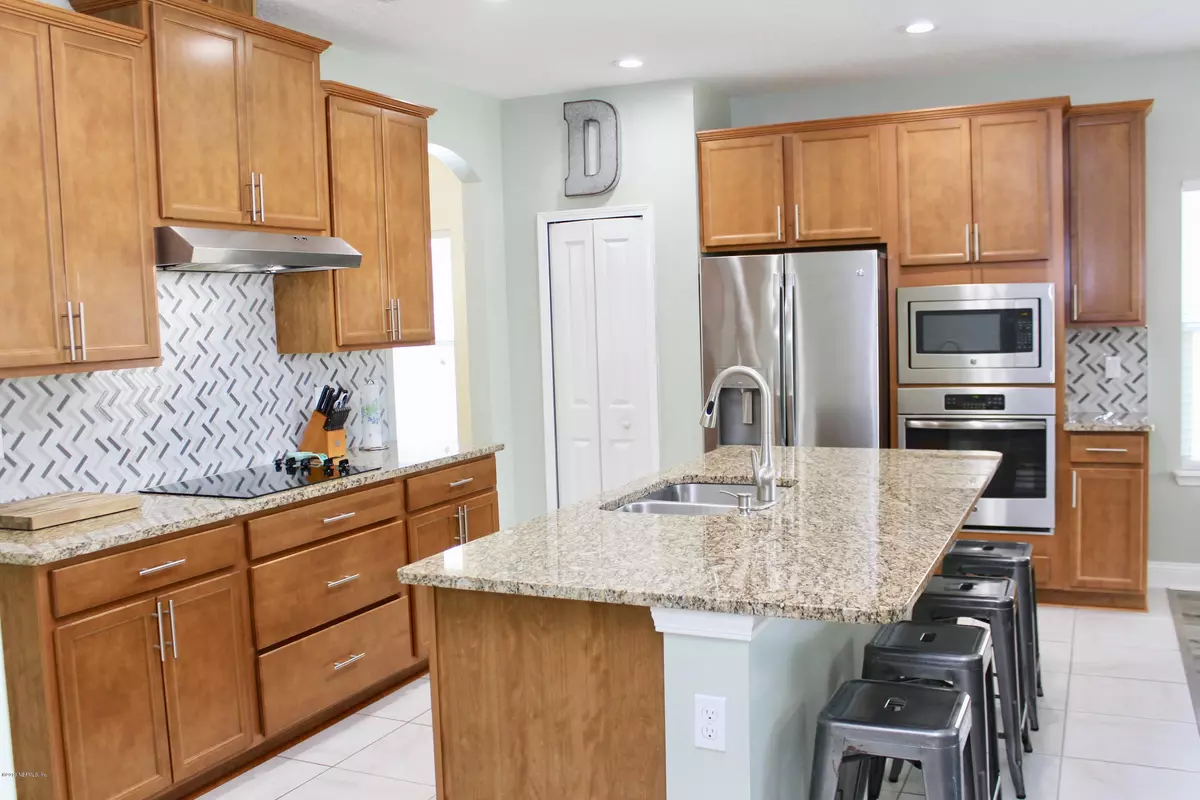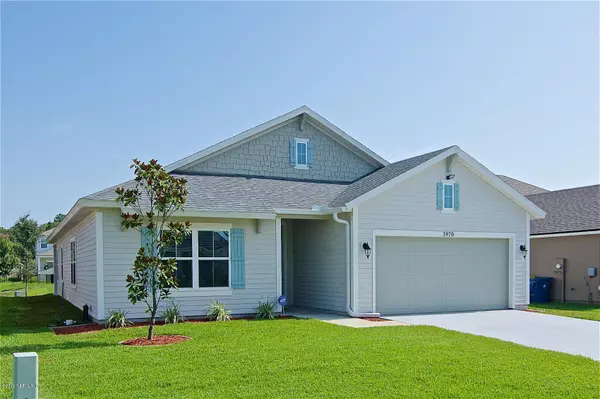$240,000
$259,000
7.3%For more information regarding the value of a property, please contact us for a free consultation.
3970 EMILIO LN Jacksonville, FL 32226
4 Beds
3 Baths
2,060 SqFt
Key Details
Sold Price $240,000
Property Type Single Family Home
Sub Type Single Family Residence
Listing Status Sold
Purchase Type For Sale
Square Footage 2,060 sqft
Price per Sqft $116
Subdivision Cedarbrook
MLS Listing ID 1005204
Sold Date 11/08/19
Style Ranch
Bedrooms 4
Full Baths 3
HOA Fees $32/ann
HOA Y/N Yes
Originating Board realMLS (Northeast Florida Multiple Listing Service)
Year Built 2016
Property Description
REDUCED!Bring us an offer! !Welcome Home to this 4br/3 full bath home with open split floor plan. Additional room with sliding barn doors can be use as home office or a 5th non conforming bedroom. Gourmet Kitchen with large prep island. All stainless appliances convey. Tray ceilings throughout, master bath has separate soaker garden tub and walk in shower. Freshly painted interior, new luxury vinyl flooring. Garage includes custom cabinets w workshop. Cover patio with views of lake. Great location close to schools and minutes from River City Market Place. Easy to commute to 295. Dont miss out on this beautiful home. Sparkling clean.
Location
State FL
County Duval
Community Cedarbrook
Area 096-Ft George/Blount Island/Cedar Point
Direction I295 to Alta Dr., Right onto New Berlin, Right onto Cedarbrook View, Left to Emilo Ln, Right onto Sacha Rd, Right onto Emilio ln, Second home on the right
Interior
Interior Features Entrance Foyer, Kitchen Island, Pantry, Primary Bathroom -Tub with Separate Shower, Split Bedrooms, Walk-In Closet(s)
Heating Central, Electric
Cooling Central Air, Electric
Flooring Carpet, Tile, Vinyl
Laundry Electric Dryer Hookup, Washer Hookup
Exterior
Parking Features Attached, Garage
Garage Spaces 2.0
Pool None
Amenities Available Playground
Waterfront Description Pond
Roof Type Shingle
Porch Patio
Total Parking Spaces 2
Private Pool No
Building
Lot Description Sprinklers In Front, Sprinklers In Rear
Sewer Public Sewer
Water Public
Architectural Style Ranch
Structure Type Fiber Cement,Frame
New Construction No
Schools
Elementary Schools New Berlin
Middle Schools Oceanway
High Schools First Coast
Others
HOA Name Matovina & Company
Tax ID 1066020260
Security Features Security System Owned,Smoke Detector(s)
Acceptable Financing Cash, Conventional, FHA, VA Loan
Listing Terms Cash, Conventional, FHA, VA Loan
Read Less
Want to know what your home might be worth? Contact us for a FREE valuation!

Our team is ready to help you sell your home for the highest possible price ASAP
Bought with KELLER WILLIAMS REALTY ATLANTIC PARTNERS





