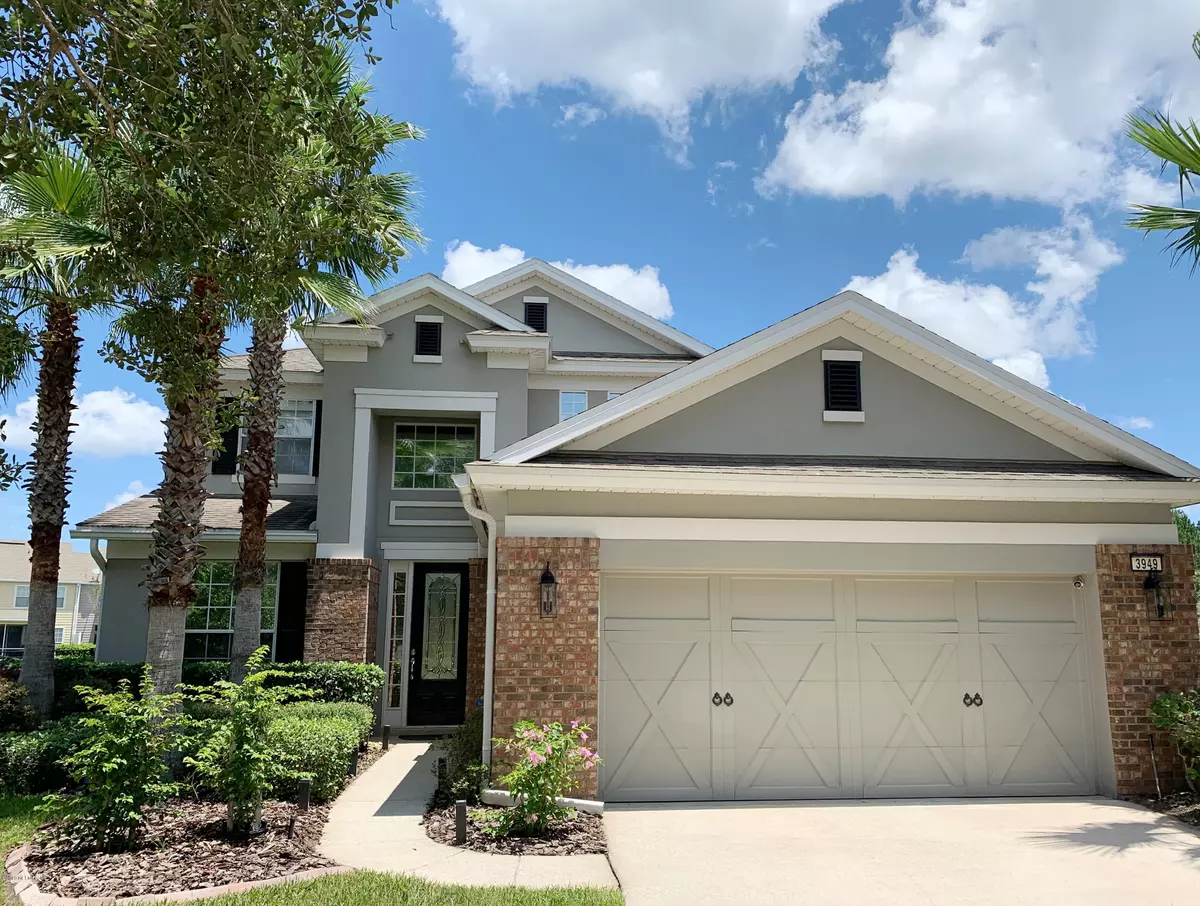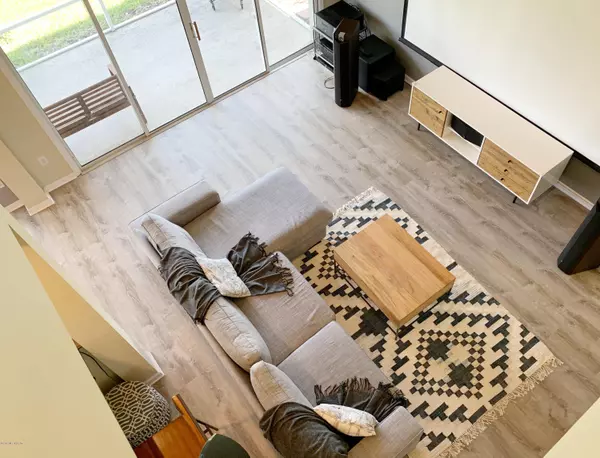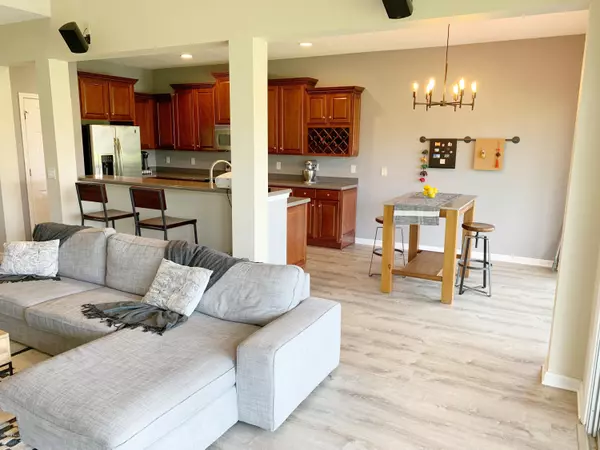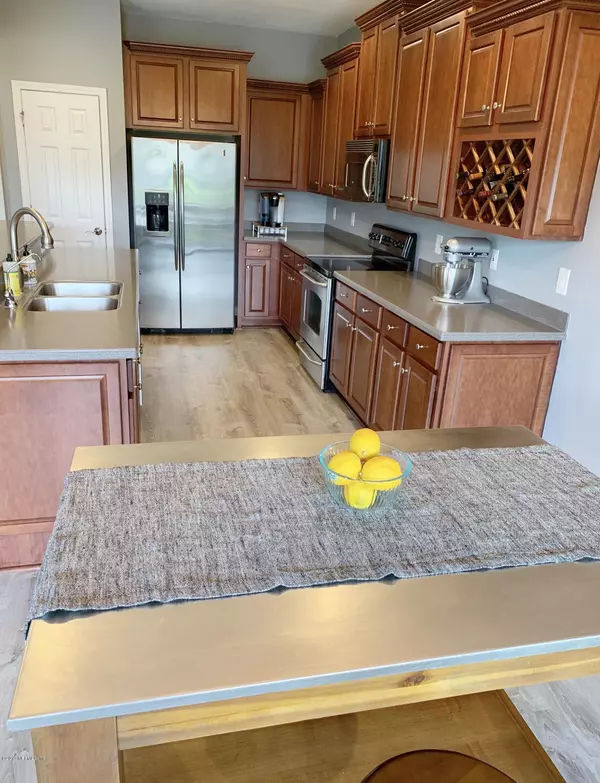$342,500
$344,950
0.7%For more information regarding the value of a property, please contact us for a free consultation.
3949 HIGHGATE CT Jacksonville, FL 32216
4 Beds
3 Baths
2,391 SqFt
Key Details
Sold Price $342,500
Property Type Single Family Home
Sub Type Single Family Residence
Listing Status Sold
Purchase Type For Sale
Square Footage 2,391 sqft
Price per Sqft $143
Subdivision Ironwood
MLS Listing ID 1008883
Sold Date 11/06/19
Style Contemporary
Bedrooms 4
Full Baths 2
Half Baths 1
HOA Fees $79/mo
HOA Y/N Yes
Originating Board realMLS (Northeast Florida Multiple Listing Service)
Year Built 2005
Lot Dimensions 56X112X110X116
Property Description
''IRONWOOD'' IS ONE OF THE FEW SINGLE FAMILY HOME NEIGHBORHOODS IN THE TOWN CENTER AREA !! Home on a large cul-de-sac lot with plenty of fenced backyard backing up to a beautiful lake with fountain. Light and bright open floor plan. Many improvements including new flooring, screened in patio and exceptional landscaping. New paint on the exterior and most of the interior. Upgraded lighting. Master downstairs with 3 additional bedrooms upstairs plus additional loft space. Great laundry with a huge walk-in storage room. Home is in tremendous shape! Conveniently located near major employers and St. Vincent's and quick access to JTB & 95. More Items:
Concrete block construction
Top of the line kitchen cabinetry, stainless steel appliances, New Bosch Dishwasher
Ecobe smart AC thermostat
Newer water softener with filtered kitchen sink water
Fully fenced yard with quality black rod iron fencing
New garage door opener with key pad.
New Gutters and upgraded front door and garage door and locks.
Newer hot water heater
Full yard sprinkler system.
Location
State FL
County Duval
Community Ironwood
Area 024-Baymeadows/Deerwood
Direction JTB to N on Southside to left on Gate Pkwy to right into Ironwood, through Gate straight to round about right onto Highgate drive and first right onto Highgate CT, home on the left at cul-de-sac.
Interior
Interior Features Breakfast Bar, Entrance Foyer, Primary Bathroom -Tub with Separate Shower, Primary Downstairs, Vaulted Ceiling(s), Walk-In Closet(s)
Heating Central, Electric, Heat Pump, Other
Cooling Central Air, Electric
Flooring Carpet, Tile, Vinyl
Furnishings Unfurnished
Exterior
Parking Features Attached, Garage, Garage Door Opener
Garage Spaces 2.0
Fence Back Yard, Wrought Iron
Pool Community, None
Amenities Available Clubhouse, Fitness Center, Playground, Security
Waterfront Description Pond
Roof Type Shingle,Other
Porch Covered, Patio, Screened
Total Parking Spaces 2
Private Pool No
Building
Lot Description Cul-De-Sac, Irregular Lot, Sprinklers In Front, Sprinklers In Rear
Sewer Public Sewer
Water Public
Architectural Style Contemporary
Structure Type Concrete,Frame,Stucco
New Construction No
Others
Tax ID 1543752630
Security Features Security System Owned,Smoke Detector(s)
Acceptable Financing Cash, Conventional, FHA, VA Loan
Listing Terms Cash, Conventional, FHA, VA Loan
Read Less
Want to know what your home might be worth? Contact us for a FREE valuation!

Our team is ready to help you sell your home for the highest possible price ASAP
Bought with SVR REALTY, LLC.





