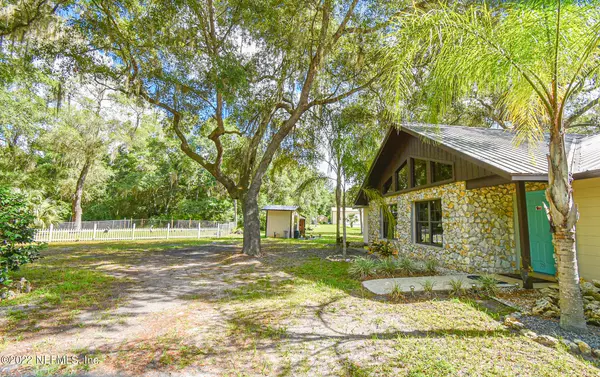$450,000
$525,000
14.3%For more information regarding the value of a property, please contact us for a free consultation.
143 ROOSTER RUN RD Crescent City, FL 32112
2 Beds
2 Baths
1,948 SqFt
Key Details
Sold Price $450,000
Property Type Single Family Home
Sub Type Single Family Residence
Listing Status Sold
Purchase Type For Sale
Square Footage 1,948 sqft
Price per Sqft $231
Subdivision Diamond Lake Estates
MLS Listing ID 1171779
Sold Date 10/21/22
Style Traditional
Bedrooms 2
Full Baths 2
HOA Y/N No
Originating Board realMLS (Northeast Florida Multiple Listing Service)
Year Built 1987
Property Description
Privacy, privacy privacy! This gorgeous 2 bedroom, 2 bath home with a 3 bay detached garage all sitting on 16 acres. From the first moment you walk in the doors, you feel at home. Enjoy those cold nights snuggled up to the fireplace. This 1900+ house is perfect for your next home. Tile floor throughout and an outside hot tub.
There's also a 5 acre pond on the property. So bring all your fury friends!
The 3 bay garage has an office space and another bathroom! Enough storage for all your big toys!
Location
State FL
County Putnam
Community Diamond Lake Estates
Area 583-Crescent/Georgetown/Fruitland/Drayton Isl
Direction Turn onto Veron Ave. Go approximately 3 miles to Browns Hammock Rd on your left. At the Y make a right, house at the end on the left.
Interior
Interior Features Split Bedrooms, Vaulted Ceiling(s)
Heating Central, Heat Pump
Cooling Central Air
Flooring Concrete
Fireplaces Number 1
Fireplace Yes
Laundry Electric Dryer Hookup, Washer Hookup
Exterior
Parking Features Additional Parking, Detached, Garage
Garage Spaces 3.0
Pool None
Waterfront Description Pond
Roof Type Metal
Porch Covered, Patio
Total Parking Spaces 3
Private Pool No
Building
Lot Description Cul-De-Sac, Irregular Lot
Sewer Septic Tank
Water Well
Architectural Style Traditional
Structure Type Block
New Construction No
Schools
Elementary Schools Middleton-Burney
Middle Schools Crescent City
High Schools Crescent City
Others
Tax ID 281227201500000180
Acceptable Financing Cash, Conventional, FHA, VA Loan
Listing Terms Cash, Conventional, FHA, VA Loan
Read Less
Want to know what your home might be worth? Contact us for a FREE valuation!

Our team is ready to help you sell your home for the highest possible price ASAP
Bought with ST JOHNS REALTY AND MANAGEMENT LLC





