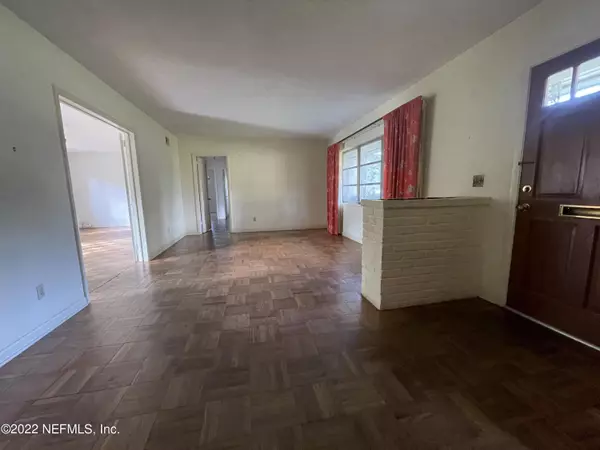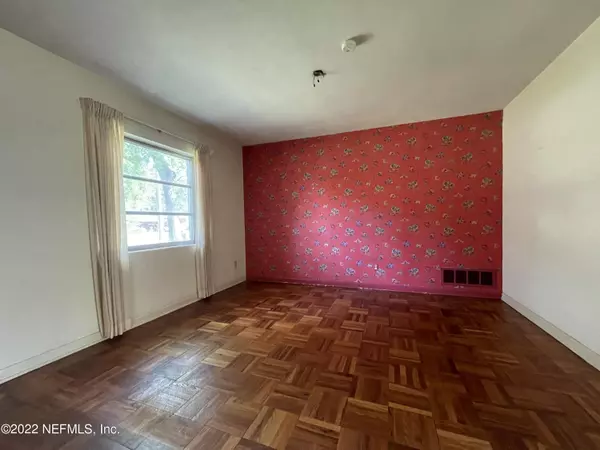$407,500
$415,000
1.8%For more information regarding the value of a property, please contact us for a free consultation.
4623 WAVERLY LN Jacksonville, FL 32210
3 Beds
4 Baths
2,014 SqFt
Key Details
Sold Price $407,500
Property Type Single Family Home
Sub Type Single Family Residence
Listing Status Sold
Purchase Type For Sale
Square Footage 2,014 sqft
Price per Sqft $202
Subdivision Ortega Forest
MLS Listing ID 1175904
Sold Date 08/26/22
Style Ranch
Bedrooms 3
Full Baths 3
Half Baths 1
HOA Y/N No
Originating Board realMLS (Northeast Florida Multiple Listing Service)
Year Built 1957
Lot Dimensions 100 X 125
Property Description
This solid 3 bedroom 3 1/2 bath home is ready for you to make it yours. Home has parquet floors throughout the main living areas. There is not enough room to write down all the possibilities this home has to offer......easily turn it into a 4 bedroom. The back of the house could be made into a mother-in-law suite as there is a back entry to the house by the 3rd bedroom which has its own bathroom....add a sitting room or a small kitchen and this could be a completely separate area. This home has a rear entry garage that houses a 1/2 bath. AC is only 4 years old. There is plenty of room in the fruit tree filled backyard for a pool and it is walking distance to 'A' rated John Stockton Elementary School. This is a diamond in the rough so get it before it's gone.
Location
State FL
County Duval
Community Ortega Forest
Area 033-Ortega/Venetia
Direction From I295 take 17N to Left on Verona Ave. Left on Water Oak Ln. Left on Westfield. Right on Avon Ln. Left on Carlisle Rd. Right on Waverly. Home is 3rd house on the right.
Interior
Interior Features Primary Bathroom - Shower No Tub
Heating Central
Cooling Central Air
Flooring Tile, Wood
Laundry Electric Dryer Hookup, Washer Hookup
Exterior
Parking Features Attached, Garage
Garage Spaces 2.0
Pool None
Roof Type Shingle
Total Parking Spaces 2
Private Pool No
Building
Sewer Public Sewer
Water Public
Architectural Style Ranch
New Construction No
Schools
Elementary Schools John Stockton
Others
Tax ID 1010300000
Acceptable Financing Cash, Conventional
Listing Terms Cash, Conventional
Read Less
Want to know what your home might be worth? Contact us for a FREE valuation!

Our team is ready to help you sell your home for the highest possible price ASAP
Bought with KELLER WILLIAMS REALTY ATLANTIC PARTNERS





