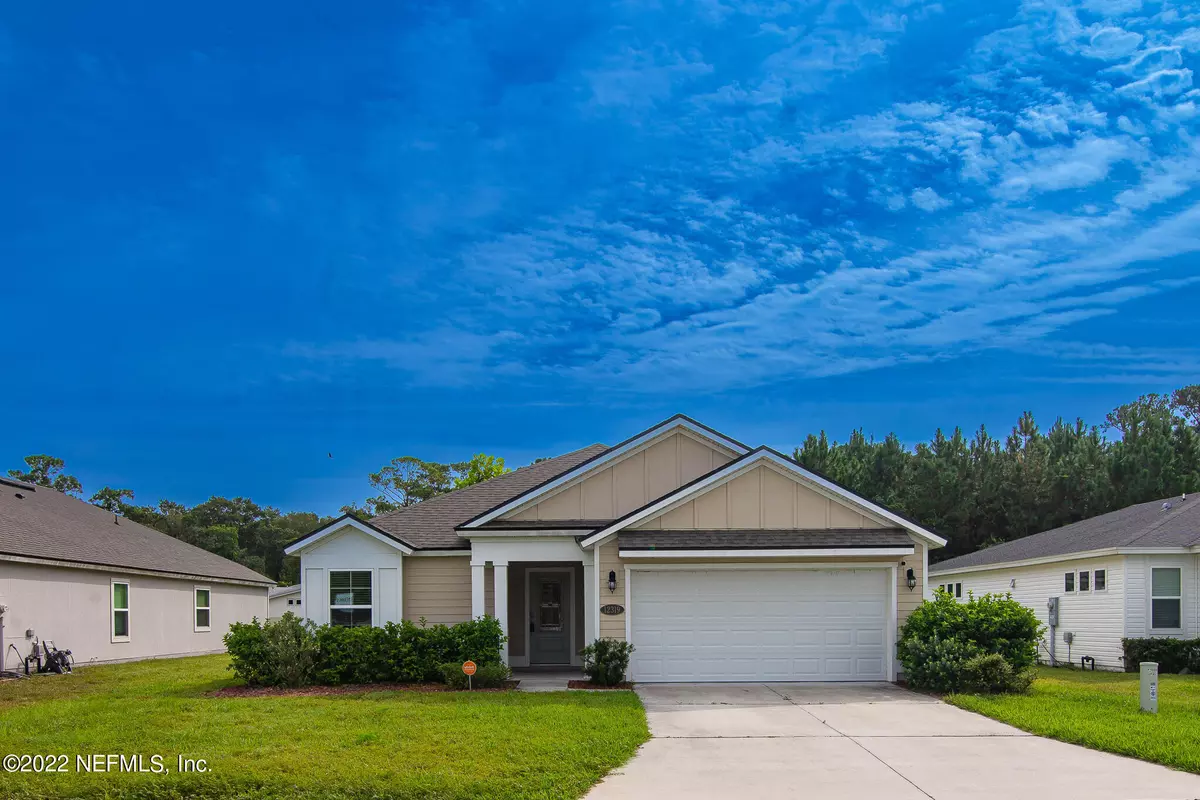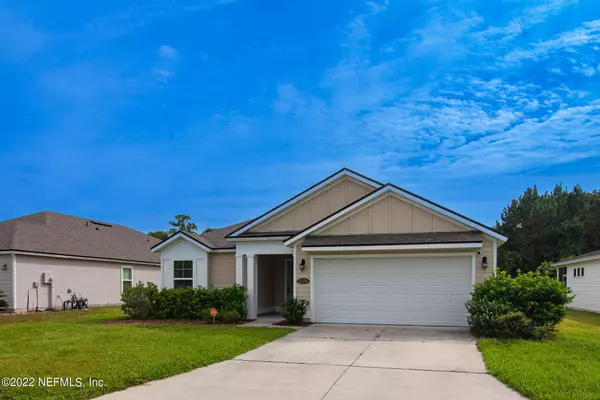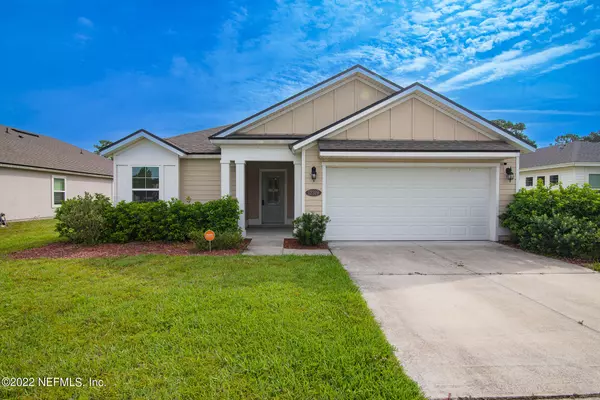$365,000
$389,000
6.2%For more information regarding the value of a property, please contact us for a free consultation.
12319 SACHA RD Jacksonville, FL 32226
4 Beds
2 Baths
1,800 SqFt
Key Details
Sold Price $365,000
Property Type Single Family Home
Sub Type Single Family Residence
Listing Status Sold
Purchase Type For Sale
Square Footage 1,800 sqft
Price per Sqft $202
Subdivision Cedarbrook
MLS Listing ID 1193570
Sold Date 10/27/22
Bedrooms 4
Full Baths 2
HOA Fees $32/ann
HOA Y/N Yes
Originating Board realMLS (Northeast Florida Multiple Listing Service)
Year Built 2019
Property Description
Only 3 years young, this beautifully maintained 4 bedroom and 2 bathroom home is full of upgrades! Featuring a split layout and open floor plan, this home boasts LVP floors throughout the living spaces and has comfortable carpet in the bedrooms. The kitchen is spacious, boasting a large island with plenty of island seating plus tons of storage, to include a dedicated walk-in pantry and lots of white shaker style cabinetry-- topped off with all stainless steel appliances and quartz countertops. For the primary bedroom, you'll notice tall ceilings, a spacious bathroom with dual sinks, separate water closet, walk-in shower with a frameless glass enclosure and massive walk-in closet. The three other bedrooms are conveniently separated from the primary bedroom and share a similarly styled white shaker bathroom, quartz counters and shower/tub combo. To top it all off, enjoy a walk-in laundry room, screened in lanai, fully fenced backyard overlooking a pond and a two car garage.
Location
State FL
County Duval
Community Cedarbrook
Area 096-Ft George/Blount Island/Cedar Point
Direction From Yellow Bluff Rd, Head East on New Berlin. New Berlin turns into Cedar Point Rd. Turn R onto Cedarbrook View, L on Emilio Ln and R on Sacha Rd. House will be on your left.
Interior
Interior Features Breakfast Bar, Eat-in Kitchen, Kitchen Island, Pantry, Primary Bathroom - Shower No Tub, Primary Downstairs, Split Bedrooms, Walk-In Closet(s)
Heating Central, Other
Cooling Central Air
Flooring Carpet, Vinyl
Laundry Electric Dryer Hookup, Washer Hookup
Exterior
Parking Features Attached, Garage, Garage Door Opener
Garage Spaces 2.0
Fence Back Yard
Pool None
Utilities Available Cable Available
Amenities Available Playground
Roof Type Shingle
Porch Patio, Porch, Screened
Total Parking Spaces 2
Private Pool No
Building
Sewer Public Sewer
Water Public
Structure Type Fiber Cement,Frame
New Construction No
Others
Tax ID 1066020605
Acceptable Financing Cash, Conventional, FHA, VA Loan
Listing Terms Cash, Conventional, FHA, VA Loan
Read Less
Want to know what your home might be worth? Contact us for a FREE valuation!

Our team is ready to help you sell your home for the highest possible price ASAP
Bought with WATSON REALTY CORP





