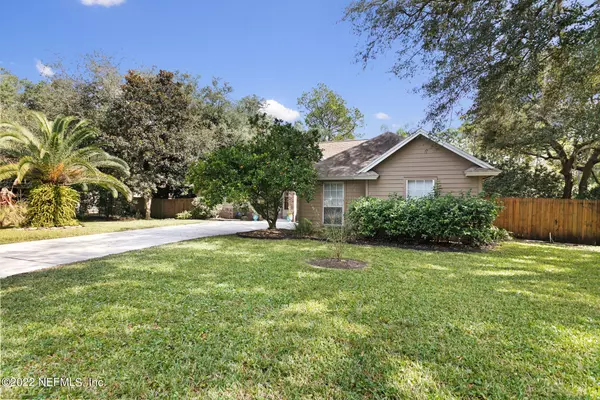$535,000
$515,000
3.9%For more information regarding the value of a property, please contact us for a free consultation.
2077 BRIGHTON BAY TRL Jacksonville, FL 32246
3 Beds
2 Baths
1,780 SqFt
Key Details
Sold Price $535,000
Property Type Single Family Home
Sub Type Single Family Residence
Listing Status Sold
Purchase Type For Sale
Square Footage 1,780 sqft
Price per Sqft $300
Subdivision Kensington
MLS Listing ID 1196845
Sold Date 11/22/22
Style Flat
Bedrooms 3
Full Baths 2
HOA Fees $65/ann
HOA Y/N Yes
Originating Board realMLS (Northeast Florida Multiple Listing Service)
Year Built 1993
Property Description
The backyard of your new home...or should I call it your Florida Oasis will take your breath away. Step out onto the deck and soak up the view of your amazing outdoors. To the left on top of the roomy deck is the hot-tub and down the stairs to the right is your pool with a stunning rock waterfall feature. Perfect space for entertaining with an outdoor grill area overlooking the preserve. Inside of the home with an open floor plan that connects the living, dining and kitchen area you will find 3 Bedrooms and 2 Bathrooms.
Kitchen is equipped with 42inch cabinets, appliances, beautifully polished butcher block counter tops and plenty of storage. Large master suite is overlooking the pool area and features a spacious bath with a separate whirlpool tub. Both guest bedrooms are spacious and share a bathroom. Roof 4.5 years, Water Heater July 2020, AC 7 years.
Location is the key. Few miles from the beach, near dining, shopping, St. Johns Town Cntr, medical facilities and major highways.
Welcome Home.
Location
State FL
County Duval
Community Kensington
Area 025-Intracoastal West-North Of Beach Blvd
Direction From Kernan Blvd, turn onto Kensington Lakes Dr, right onto Brighton Bay Trail. Home is on the Left.
Rooms
Other Rooms Shed(s)
Interior
Interior Features Breakfast Bar, Breakfast Nook, Primary Bathroom - Tub with Shower, Primary Bathroom -Tub with Separate Shower, Split Bedrooms, Walk-In Closet(s)
Heating Central, Electric
Cooling Central Air, Electric
Flooring Laminate, Tile
Fireplaces Number 1
Fireplaces Type Wood Burning
Fireplace Yes
Laundry Electric Dryer Hookup, Washer Hookup
Exterior
Garage Spaces 2.0
Fence Back Yard
Pool Community, In Ground
Amenities Available Basketball Court, Playground, Tennis Court(s)
Roof Type Shingle
Porch Deck, Porch
Total Parking Spaces 2
Private Pool No
Building
Lot Description Wooded
Sewer Public Sewer
Water Public
Architectural Style Flat
New Construction No
Others
Tax ID 1652681730
Security Features Smoke Detector(s)
Acceptable Financing Cash, Conventional, FHA, VA Loan
Listing Terms Cash, Conventional, FHA, VA Loan
Read Less
Want to know what your home might be worth? Contact us for a FREE valuation!

Our team is ready to help you sell your home for the highest possible price ASAP





