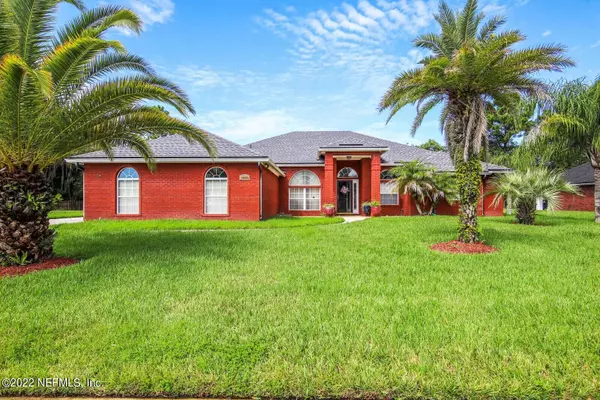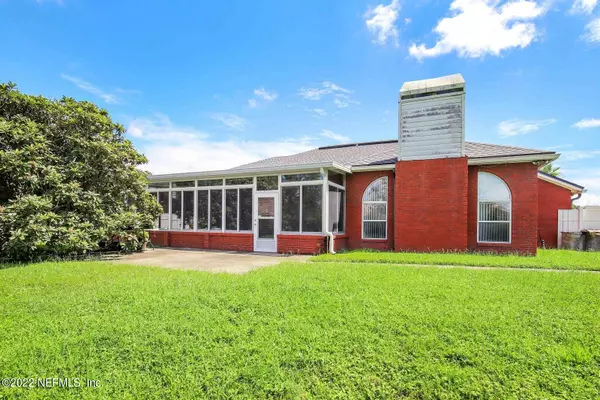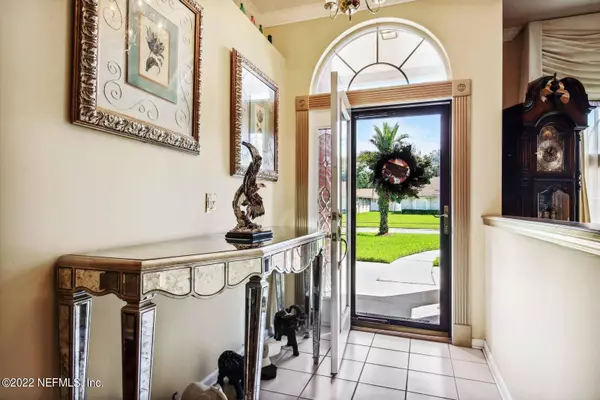$360,000
$400,000
10.0%For more information regarding the value of a property, please contact us for a free consultation.
10918 NATALIE DR Jacksonville, FL 32218
4 Beds
3 Baths
2,417 SqFt
Key Details
Sold Price $360,000
Property Type Single Family Home
Sub Type Single Family Residence
Listing Status Sold
Purchase Type For Sale
Square Footage 2,417 sqft
Price per Sqft $148
Subdivision Lois Estates
MLS Listing ID 1190377
Sold Date 11/23/22
Style Traditional
Bedrooms 4
Full Baths 3
HOA Fees $36/ann
HOA Y/N Yes
Originating Board realMLS (Northeast Florida Multiple Listing Service)
Year Built 2002
Lot Dimensions 95x163
Property Description
Stunning all brick 4 bedroom 3 bathroom home in the sought after gated Lois Estates community. The over 460 sq ft glass room that is not included in the sq footage overlooks the over a third of an acre and fenced backyard. Lush landscaping and a side entry car garage round out the curb appeal. Inside you will find a move in ready home with formal living, dining, gathering room, spacious kitchen and breakfast room. The split bedroom arrangement is perfect for privacy. 'Relaxation won't be a problem when you enter the owner's retreat. As if the spacious bedroom weren't enough, ,there is also a sitting area. The owners bath includes a water closet for privacy, double sinks, garden tub and separate shower. Roof redone in 2019. Washer/dryer and microwave do not convey.
Location
State FL
County Duval
Community Lois Estates
Area 091-Garden City/Airport
Direction From 295 exit Dunn, right on Natalie Drive.
Interior
Interior Features Breakfast Bar, Breakfast Nook, Entrance Foyer, Pantry, Primary Bathroom -Tub with Separate Shower, Primary Downstairs, Split Bedrooms
Heating Central
Cooling Central Air
Flooring Carpet
Fireplaces Number 1
Furnishings Unfurnished
Fireplace Yes
Exterior
Parking Features Additional Parking, Attached, Garage
Garage Spaces 2.0
Fence Full, Wood
Pool None
Amenities Available Basketball Court, Playground
Roof Type Shingle
Porch Front Porch, Patio
Total Parking Spaces 2
Private Pool No
Building
Water Public
Architectural Style Traditional
New Construction No
Schools
Elementary Schools Garden City
Middle Schools Highlands
High Schools Jean Ribault
Others
Tax ID 0203431165
Acceptable Financing Cash, Conventional, FHA, VA Loan
Listing Terms Cash, Conventional, FHA, VA Loan
Read Less
Want to know what your home might be worth? Contact us for a FREE valuation!

Our team is ready to help you sell your home for the highest possible price ASAP
Bought with DJ & LINDSEY REAL ESTATE





