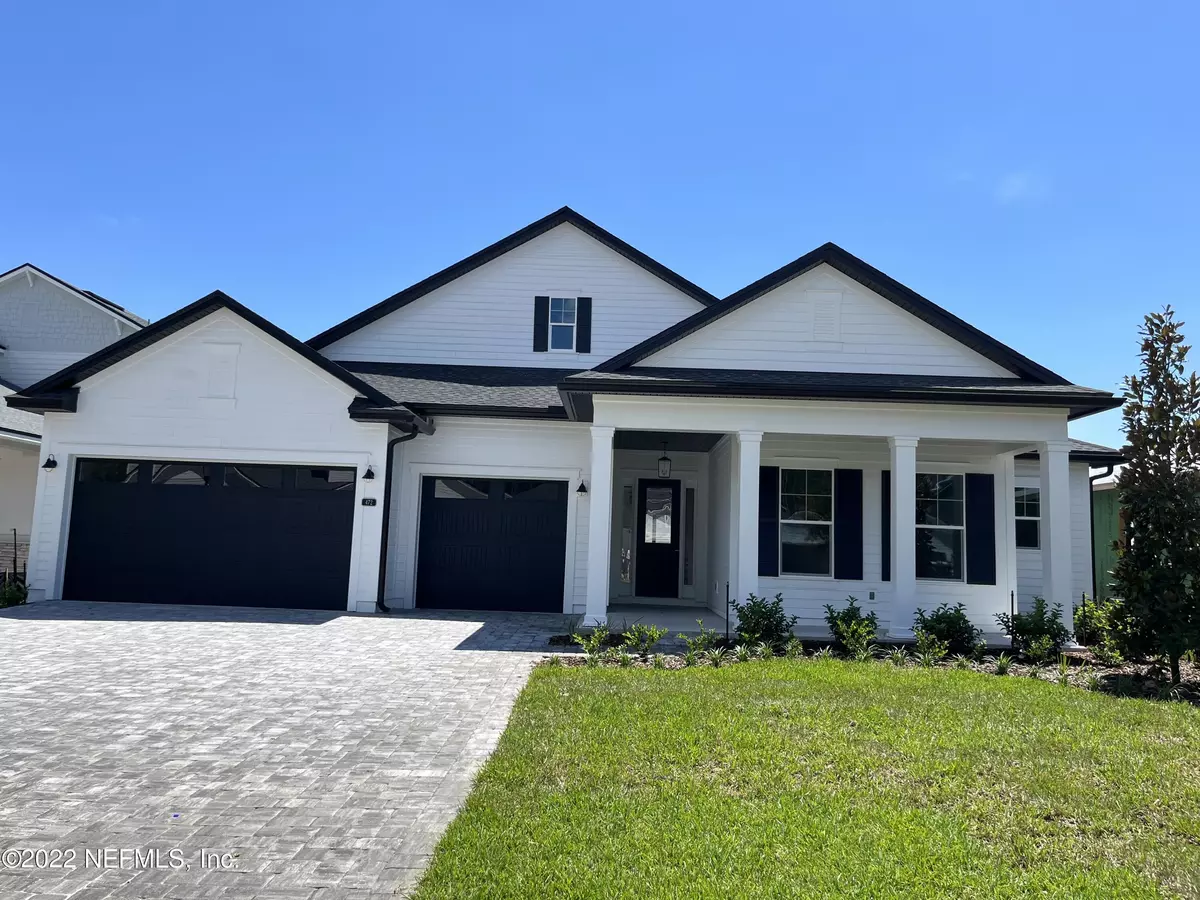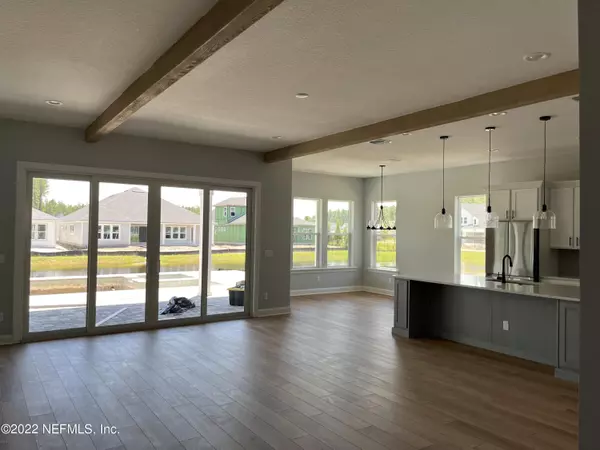$1,051,944
$1,049,999
0.2%For more information regarding the value of a property, please contact us for a free consultation.
472 SHINNECOCK DR St Johns, FL 32259
5 Beds
4 Baths
3,746 SqFt
Key Details
Sold Price $1,051,944
Property Type Single Family Home
Sub Type Single Family Residence
Listing Status Sold
Purchase Type For Sale
Square Footage 3,746 sqft
Price per Sqft $280
Subdivision Rivertown
MLS Listing ID 1177956
Sold Date 10/07/22
Bedrooms 5
Full Baths 4
Construction Status Under Construction
HOA Fees $4/ann
HOA Y/N Yes
Originating Board realMLS (Northeast Florida Multiple Listing Service)
Year Built 2022
Lot Dimensions 72' x 141'
Property Description
Rare opportunity to own a semi-custom home by an award winning builder, MasterCraft Builder Group, in Rivertown. This home features 5 bedrooms, 4 baths, a flex room with glass french doors, a bonus room upstairs, 3 car garage, covered lanai, pool, hot tub, outdoor kitchen, and screened enclosure. LVP flooring lines the entire downstairs with oak wood stair treads leading you upstairs to the bonus room, bedroom and bathroom. As you enter the family room you are greeted with a beautiful tiled gas fireplace, gorgeous beams, and tray ceiling. The Kitchen features quartz countertops, tundra white cabinets, all soft close cabinet drawers and doors, double ovens, and more. Master bath has double vanities, soaker tub, and oversized shower with 2 shower heads. Too many details to list, call today!
Location
State FL
County St. Johns
Community Rivertown
Area 302-Orangedale Area
Direction From I-95, head west on CR210. Continue west as 210 turns into Greenbrier Rd. Turn left onto LongLeaf Pine Parkway. Turn right into Rivertown onto Keystone Corners Blvd. Make right onto Shinnecock.
Interior
Interior Features Kitchen Island, Pantry, Primary Bathroom -Tub with Separate Shower, Primary Downstairs, Split Bedrooms, Walk-In Closet(s)
Heating Central, Electric
Cooling Central Air, Electric
Fireplaces Number 1
Fireplaces Type Gas
Furnishings Unfurnished
Fireplace Yes
Laundry Electric Dryer Hookup, Washer Hookup
Exterior
Garage Attached, Garage
Garage Spaces 3.0
Pool Community, In Ground, Salt Water
Utilities Available Cable Available, Natural Gas Available
Amenities Available Basketball Court, Boat Dock, Clubhouse, Fitness Center, Jogging Path, Playground, Tennis Court(s)
Waterfront Yes
Waterfront Description Pond
Roof Type Shingle
Accessibility Accessible Common Area
Parking Type Attached, Garage
Total Parking Spaces 3
Private Pool No
Building
Sewer Public Sewer
Water Public
Structure Type Fiber Cement,Frame
New Construction Yes
Construction Status Under Construction
Schools
Middle Schools Freedom Crossing Academy
High Schools Bartram Trail
Others
Tax ID 0007220390
Security Features Security System Owned,Smoke Detector(s)
Acceptable Financing Cash, Conventional, VA Loan
Listing Terms Cash, Conventional, VA Loan
Read Less
Want to know what your home might be worth? Contact us for a FREE valuation!

Our team is ready to help you sell your home for the highest possible price ASAP
Bought with KELLER WILLIAMS REALTY ATLANTIC PARTNERS






