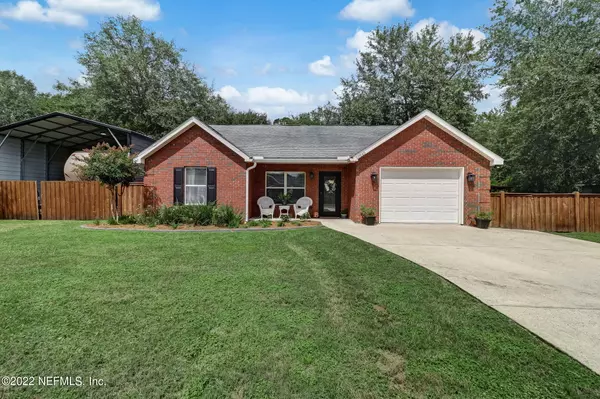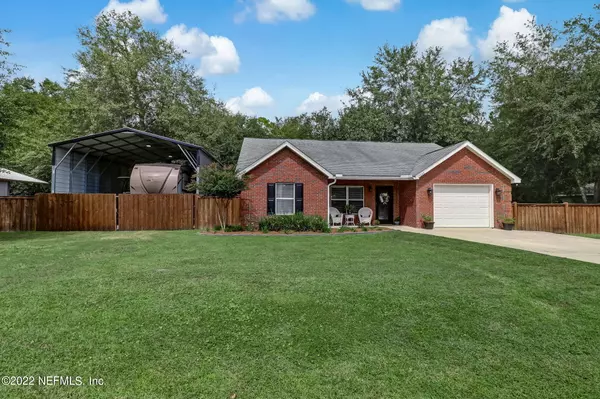$360,000
$379,000
5.0%For more information regarding the value of a property, please contact us for a free consultation.
27060 COUNTRY DR Hilliard, FL 32046
4 Beds
2 Baths
1,717 SqFt
Key Details
Sold Price $360,000
Property Type Single Family Home
Sub Type Single Family Residence
Listing Status Sold
Purchase Type For Sale
Square Footage 1,717 sqft
Price per Sqft $209
Subdivision Cedar Haven
MLS Listing ID 1192569
Sold Date 12/05/22
Style Ranch
Bedrooms 4
Full Baths 2
HOA Fees $10/ann
HOA Y/N Yes
Originating Board realMLS (Northeast Florida Multiple Listing Service)
Year Built 2004
Lot Dimensions 124x121
Property Description
Highly sought after 4 bedroom brick home located on a cul-de-sac in a quiet neighborhood. This home has been well maintained with lots of upgrades and extras. Here are a few; Split floor plan, separate laundry room, Custom kitchen cabinets, granite countertops, black stainless steel appliances only a year old, beautiful wood like tile floors, updated owners suite and shower, Tank less water heater in owner's bath, Large 12x16 storage shed with electric and cooking porch and 12x16 covered area for recreational vehicles. The house has an underground pet fence and fully fenced back yard. Also, a very nice 24x35 RV/Boat shed with 50 amp hookup for RV includes duplex receptacles and LED lighting. Enjoy all these amenities while having family cookouts or lounging in your hot tub after a hard day
Location
State FL
County Nassau
Community Cedar Haven
Area 491-Hillard
Direction From US-1 or N Kings Rd go West on County RD 108. Stay Left on County RD 108 or Indiana Ave. Then Left on to Country Dr. Home is on the Left.
Rooms
Other Rooms Shed(s)
Interior
Interior Features Breakfast Bar, Kitchen Island, Primary Bathroom - Shower No Tub, Split Bedrooms, Vaulted Ceiling(s), Walk-In Closet(s)
Heating Central, Electric, Other
Cooling Central Air, Electric
Flooring Carpet, Concrete, Tile
Laundry Electric Dryer Hookup, Washer Hookup
Exterior
Parking Features Attached, Garage, RV Access/Parking
Garage Spaces 1.0
Fence Back Yard, Wood
Utilities Available Cable Available
Roof Type Shingle
Porch Deck
Total Parking Spaces 1
Private Pool No
Building
Sewer Public Sewer
Water Public
Architectural Style Ranch
Structure Type Frame
New Construction No
Schools
Elementary Schools Hilliard
Middle Schools Hilliard
High Schools Hilliard
Others
HOA Name Cedar Haven
Tax ID 173N24022D00030000
Security Features Smoke Detector(s)
Acceptable Financing Cash, Conventional, FHA, VA Loan
Listing Terms Cash, Conventional, FHA, VA Loan
Read Less
Want to know what your home might be worth? Contact us for a FREE valuation!

Our team is ready to help you sell your home for the highest possible price ASAP
Bought with HOMEPRO REALTY JACKSONVILLE LLC





