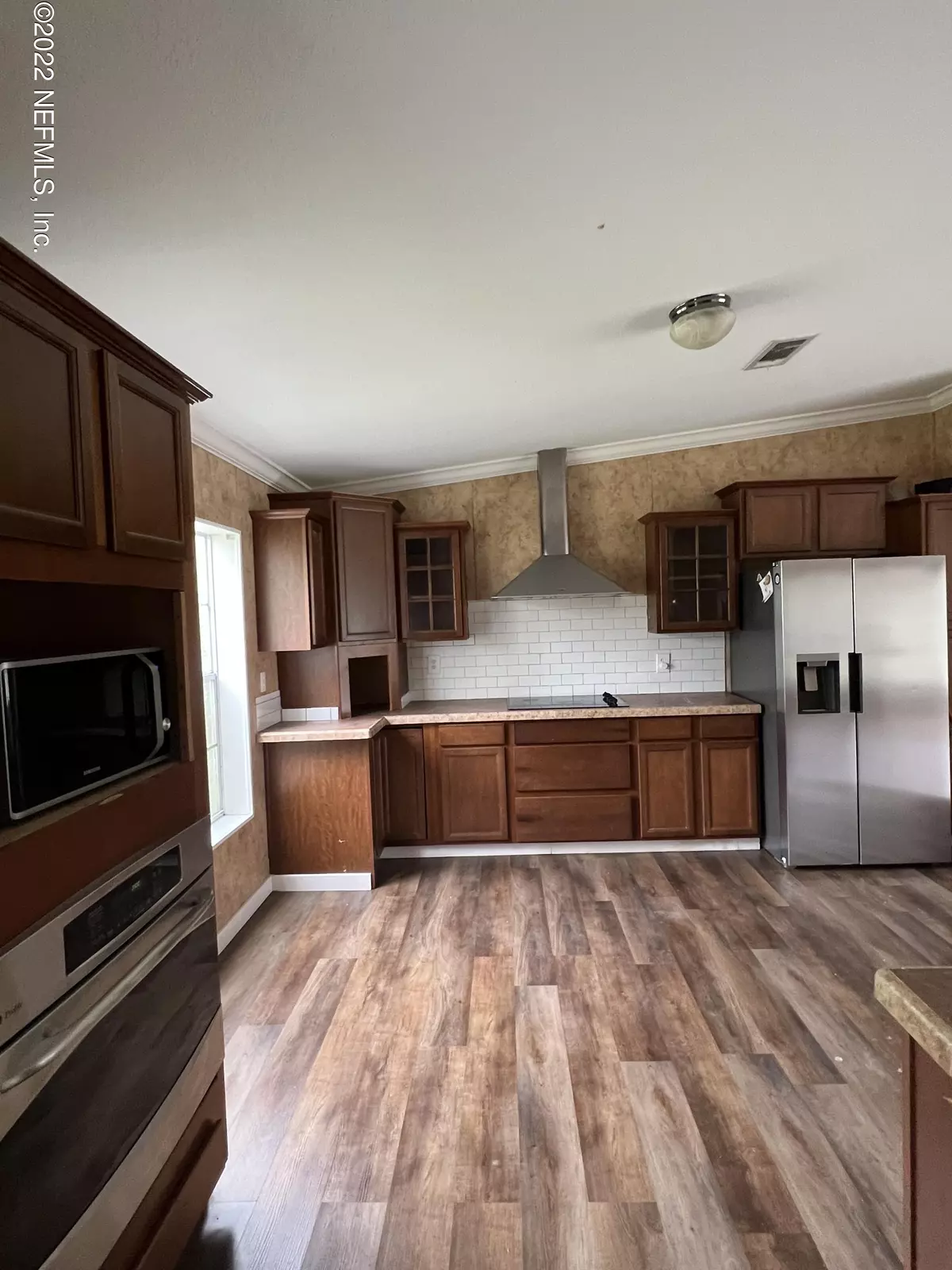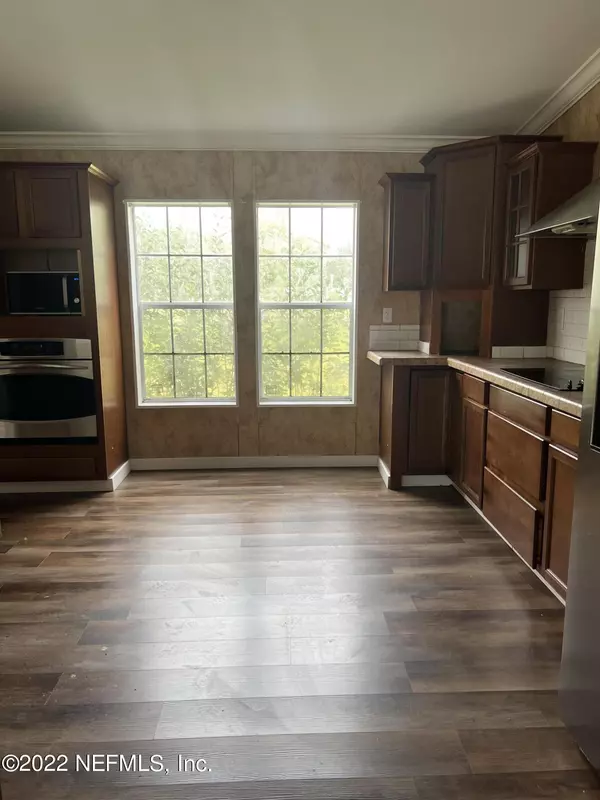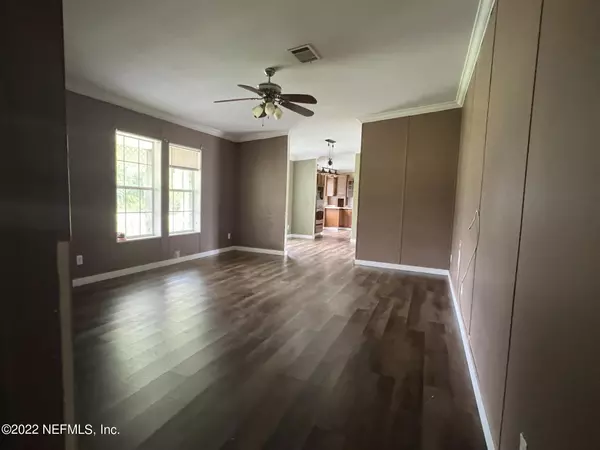$170,000
$215,000
20.9%For more information regarding the value of a property, please contact us for a free consultation.
5788 GEORGE HODGES RD Macclenny, FL 32063
4 Beds
3 Baths
2,433 SqFt
Key Details
Sold Price $170,000
Property Type Manufactured Home
Sub Type Manufactured Home
Listing Status Sold
Purchase Type For Sale
Square Footage 2,433 sqft
Price per Sqft $69
Subdivision Macclenny
MLS Listing ID 1200664
Sold Date 12/06/22
Bedrooms 4
Full Baths 3
HOA Y/N No
Originating Board realMLS (Northeast Florida Multiple Listing Service)
Year Built 2008
Property Description
Are you looking for a spacious family home and are a ''Handyman'? This is the perfect place for you! Minimal touchups and a few home maintenance projects and this bright, roomy home becomes ''home sweet home''! Featuring a large kitchen with a breakfast bar, hooded range and tile backsplash, a split-floor plan with the Owner suite including a garden tub and separate shower. There are two living areas with space for a farmhouse table! The well is new (2020) as well as the concrete pad with RV hookups and detached shed for all your toys and lawn equipment. 1.6 acres ready for your chickens and vegetable gardens. Come live the dream with quick access to I10 and all the conveniences of Jacksonville and Lake City at your fingertips!
Location
State FL
County Baker
Community Macclenny
Area 501-Macclenny Area
Direction coming W on I10 take the second Macclenny exit. (Lake Butler/Macclenny) you will take a left onto 121 and then another left at the Zaxbys. You are on George Hodges Rd and home is about .5 miles on lft
Rooms
Other Rooms Shed(s)
Interior
Interior Features Breakfast Bar, Primary Bathroom -Tub with Separate Shower, Primary Downstairs, Split Bedrooms
Heating Central
Cooling Central Air
Flooring Vinyl
Fireplaces Number 1
Fireplace Yes
Laundry Electric Dryer Hookup, Washer Hookup
Exterior
Garage Spaces 3.0
Pool None
Roof Type Shingle
Porch Front Porch
Total Parking Spaces 3
Private Pool No
Building
Sewer Septic Tank
Water Well
Structure Type Vinyl Siding
New Construction No
Schools
Middle Schools Baker County
High Schools Baker County
Others
Tax ID 053S22000000000141
Acceptable Financing Cash, Conventional
Listing Terms Cash, Conventional
Read Less
Want to know what your home might be worth? Contact us for a FREE valuation!

Our team is ready to help you sell your home for the highest possible price ASAP
Bought with SOUTHEAST REALTY GROUP





