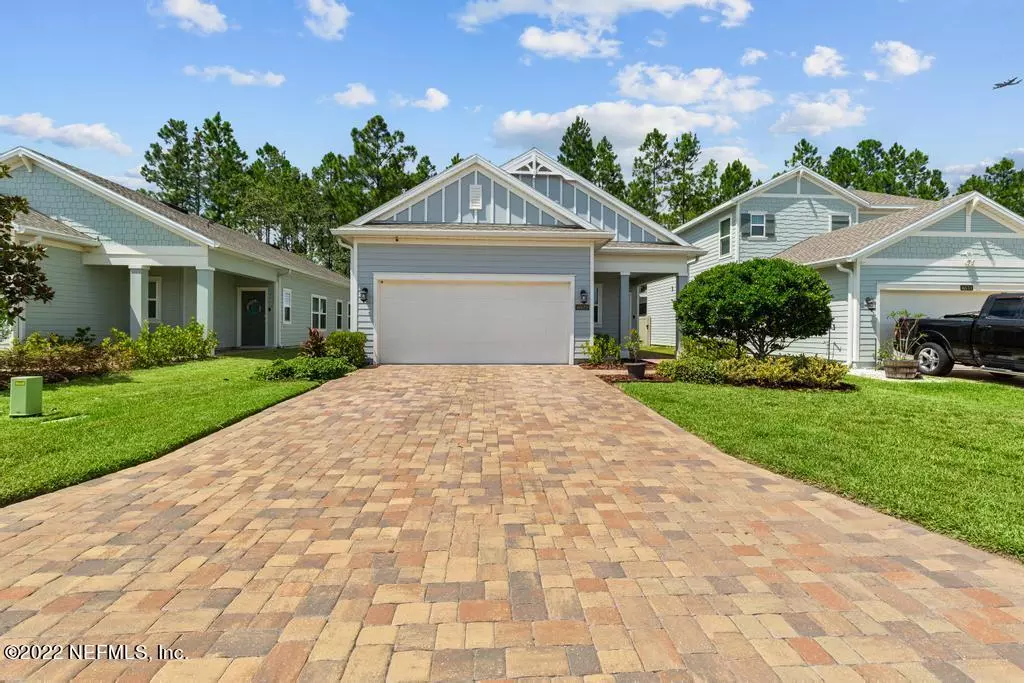$330,000
$335,000
1.5%For more information regarding the value of a property, please contact us for a free consultation.
6525 LONGLEAF BRANCH DR Jacksonville, FL 32222
3 Beds
3 Baths
1,947 SqFt
Key Details
Sold Price $330,000
Property Type Single Family Home
Sub Type Single Family Residence
Listing Status Sold
Purchase Type For Sale
Square Footage 1,947 sqft
Price per Sqft $169
Subdivision Longleaf
MLS Listing ID 1190375
Sold Date 12/08/22
Bedrooms 3
Full Baths 2
Half Baths 1
HOA Fees $63/qua
HOA Y/N Yes
Originating Board realMLS (Northeast Florida Multiple Listing Service)
Year Built 2019
Property Description
Seller offering 5k back for closing cost assist. You will LOVE this beautiful two story home near Oakleaf Town Center. This 3 year old home is located in the desirable community of Longleaf with No CDD fee, low HOA. The home features 3 bedrooms, 2.5 baths, Upstairs bonus room that can easily be made into a 4th bedroom, downstairs laundry, energy efficient home tankless water heater and windows. Open spacious floor plan that is perfect for entertaining and families. The back sliding doors open completly for indoor/outdoor entertaining with screened in lanai, pavered back area with fire pit and backs up to a nature preserve. Community amenities include clubhouse, multiple pools, playground, and fitness center.
Location
State FL
County Duval
Community Longleaf
Area 064-Bent Creek/Plum Tree
Direction I 295 to Collins Rd West, Right on Old Middleburg Rd ,Left on Longleaf Branch Dr. Follow to home
Interior
Interior Features Breakfast Bar, Eat-in Kitchen, Entrance Foyer, Kitchen Island, Pantry, Primary Bathroom - Shower No Tub, Split Bedrooms, Walk-In Closet(s)
Heating Central
Cooling Central Air
Flooring Tile
Laundry Electric Dryer Hookup, Washer Hookup
Exterior
Parking Features Additional Parking
Garage Spaces 2.0
Pool Community
Amenities Available Boat Dock, Children's Pool, Clubhouse, Fitness Center, Playground, Spa/Hot Tub
View Protected Preserve
Roof Type Shingle
Total Parking Spaces 2
Private Pool No
Building
Sewer Public Sewer
Water Public
New Construction No
Schools
Elementary Schools Enterprise
Middle Schools Westside
High Schools Westside High School
Others
Tax ID 0164101575
Acceptable Financing Cash, Conventional, FHA, VA Loan
Listing Terms Cash, Conventional, FHA, VA Loan
Read Less
Want to know what your home might be worth? Contact us for a FREE valuation!

Our team is ready to help you sell your home for the highest possible price ASAP
Bought with KELLER WILLIAMS REALTY ATLANTIC PARTNERS





