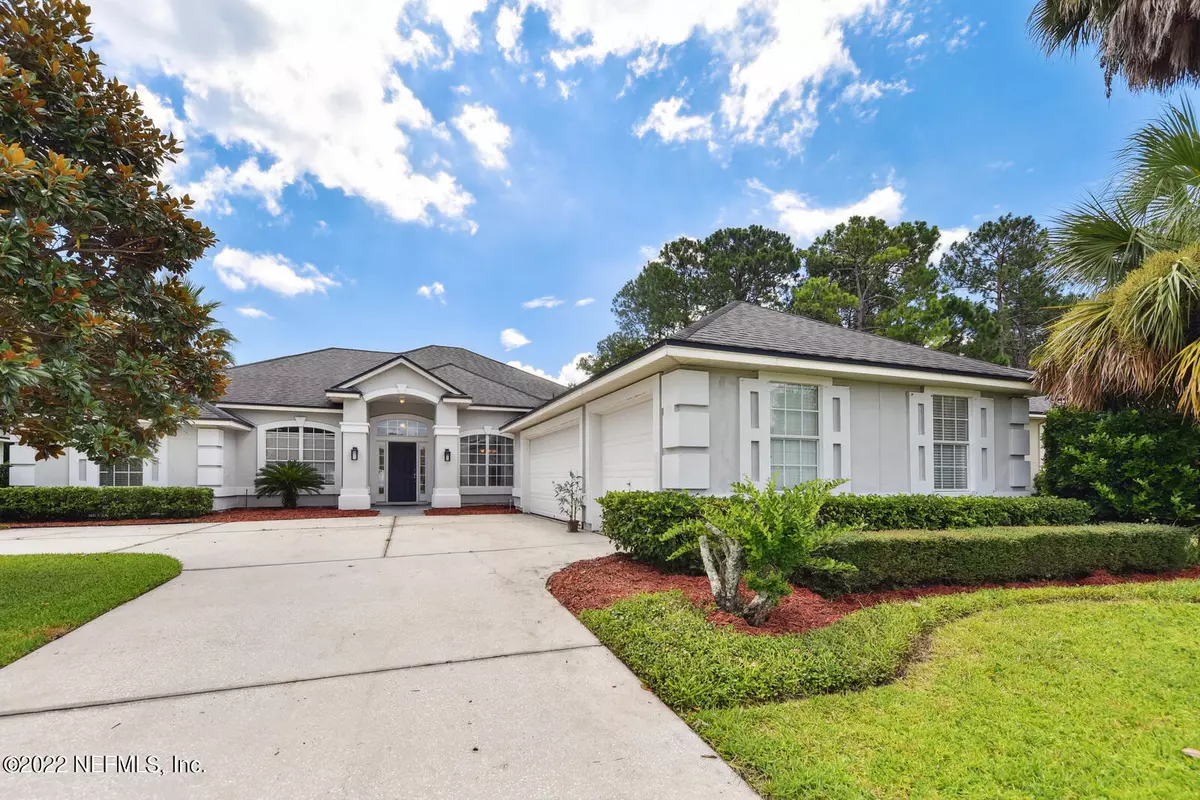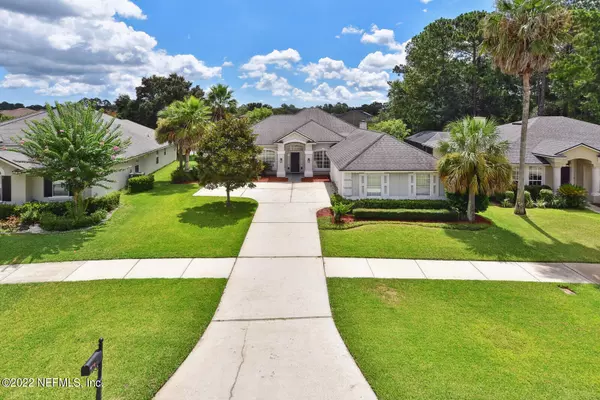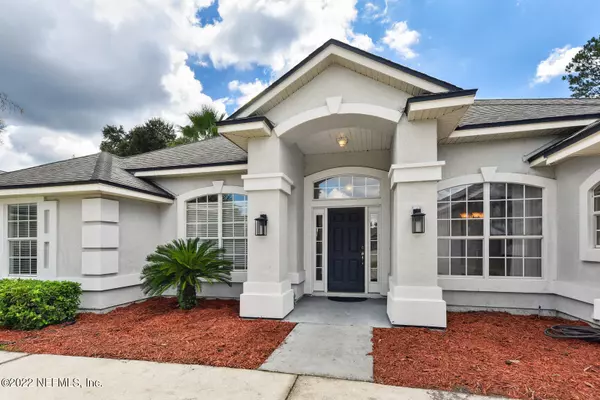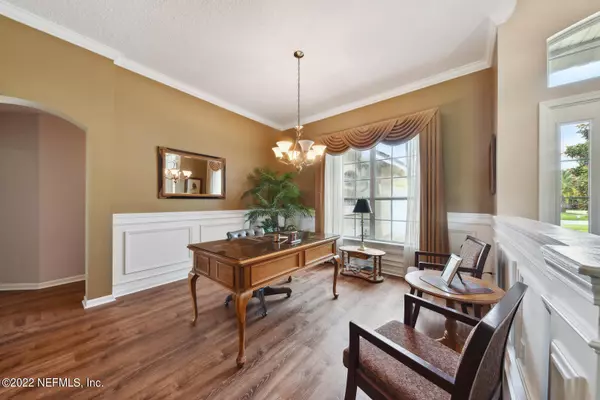$390,000
$399,900
2.5%For more information regarding the value of a property, please contact us for a free consultation.
13769 VICTORIA LAKES DR Jacksonville, FL 32226
3 Beds
3 Baths
2,505 SqFt
Key Details
Sold Price $390,000
Property Type Single Family Home
Sub Type Single Family Residence
Listing Status Sold
Purchase Type For Sale
Square Footage 2,505 sqft
Price per Sqft $155
Subdivision Victoria Lakes
MLS Listing ID 1180628
Sold Date 12/07/22
Style Traditional
Bedrooms 3
Full Baths 3
HOA Fees $37/ann
HOA Y/N Yes
Originating Board realMLS (Northeast Florida Multiple Listing Service)
Year Built 2004
Property Description
Is your family in need of space? Then this home was built for you. Split floorplan with vinyl plank floors throughout home. Office/study that can be used as fourth bedroom. Formal dining room, living room and family room. 42'' cabinets in kitchen with SS appliances. Jack n Jill bathroom in between two of the bedrooms. Hall bathroom for guests so they do not have to use any of the resident's bathrooms. Large interior utility room with sink. Step out on the covered porch that overlooks the pond. Three car side-entry garage allows everyone covered parking and a courtyard entry.
Location
State FL
County Duval
Community Victoria Lakes
Area 096-Ft George/Blount Island/Cedar Point
Direction From 295 take Alta Dr. (Exit 40) and go north. Alta Dr. will turn into Yellow Bluff Rd. Turn right into Victoria Lakes on Victoria Lakes Dr. Home will be on the left.
Interior
Interior Features Eat-in Kitchen, Pantry, Primary Bathroom -Tub with Separate Shower, Split Bedrooms, Walk-In Closet(s)
Heating Central
Cooling Central Air
Flooring Vinyl
Exterior
Parking Features Additional Parking
Garage Spaces 3.0
Pool None
Roof Type Shingle
Porch Covered, Patio
Total Parking Spaces 3
Private Pool No
Building
Sewer Public Sewer
Water Public
Architectural Style Traditional
Structure Type Fiber Cement,Frame
New Construction No
Others
Tax ID 1063752520
Acceptable Financing Cash, Conventional, FHA, VA Loan
Listing Terms Cash, Conventional, FHA, VA Loan
Read Less
Want to know what your home might be worth? Contact us for a FREE valuation!

Our team is ready to help you sell your home for the highest possible price ASAP





