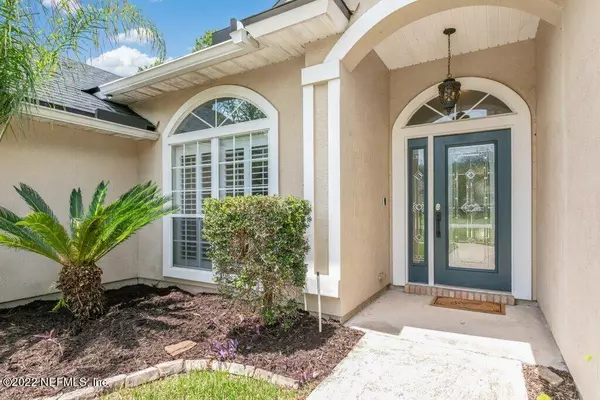$465,000
$499,900
7.0%For more information regarding the value of a property, please contact us for a free consultation.
1324 N KYLE WAY St Johns, FL 32259
3 Beds
2 Baths
2,151 SqFt
Key Details
Sold Price $465,000
Property Type Single Family Home
Sub Type Single Family Residence
Listing Status Sold
Purchase Type For Sale
Square Footage 2,151 sqft
Price per Sqft $216
Subdivision Julington Creek Plan
MLS Listing ID 1180031
Sold Date 12/28/22
Style Contemporary,Flat,Ranch
Bedrooms 3
Full Baths 2
HOA Fees $35/ann
HOA Y/N Yes
Originating Board realMLS (Northeast Florida Multiple Listing Service)
Year Built 2003
Property Description
Beautiful backyard oasis & pool home in Julington Creek Plantation with countless upgrades! This split-bedroom floor-plan home has plenty of space for family and entertaining. There's a spacious dining room off the foyer with an abundance of natural light along with an eat-in dining area off the kitchen and breakfast bar. Upon entering the home, you walk into fabulous hickory floors and paint throughout. Continuing in you will notice two separate living areas allowing for a versatile lifestyle. The white and grey two-toned kitchen includes tons of cabinets that have modern hardware and fixtures, travertine counters, and stainless steel appliances. Down the hallway, you'll find a gorgeous renovated guest bath with brand new vanity, mirror, and lighting. Beautiful views of the pool throughout the main living spaces and the owner suite. Wood floors and timeless step tray ceilings in the owner's suite lead you to an oversized bathroom with dual vanities that have been uniquely epoxy-coated to match the stunning garden bath that has a waterfall faucet with a retractable head. Brand new modern lighting and hardware throughout the bathroom, plus dual walk-in closets! The backyard has lush landscaping, a private fenced yard, and a covered seating area. Must see it before it's gone!
Location
State FL
County St. Johns
Community Julington Creek Plan
Area 301-Julington Creek/Switzerland
Direction Headed West on Racetrack Road, turn right onto Linde Ave. Turn left onto Tennessee Trace and right onto N Kyle Way. Home will be on right.
Interior
Interior Features Breakfast Bar, Entrance Foyer, Primary Bathroom -Tub with Separate Shower, Primary Downstairs, Split Bedrooms, Walk-In Closet(s)
Heating Central
Cooling Central Air
Flooring Tile, Vinyl
Exterior
Parking Features Garage Door Opener
Garage Spaces 2.0
Fence Back Yard
Pool Community, In Ground
Amenities Available Basketball Court, Children's Pool, Clubhouse, Fitness Center, Golf Course, Playground, Tennis Court(s)
Roof Type Shingle
Porch Patio
Total Parking Spaces 2
Private Pool No
Building
Sewer Public Sewer
Water Public
Architectural Style Contemporary, Flat, Ranch
Structure Type Frame,Stucco
New Construction No
Schools
High Schools Creekside
Others
HOA Name Julington Creek Plan
Tax ID 2495491750
Security Features Smoke Detector(s)
Acceptable Financing Cash, Conventional
Listing Terms Cash, Conventional
Read Less
Want to know what your home might be worth? Contact us for a FREE valuation!

Our team is ready to help you sell your home for the highest possible price ASAP
Bought with 97 PARK LLC





