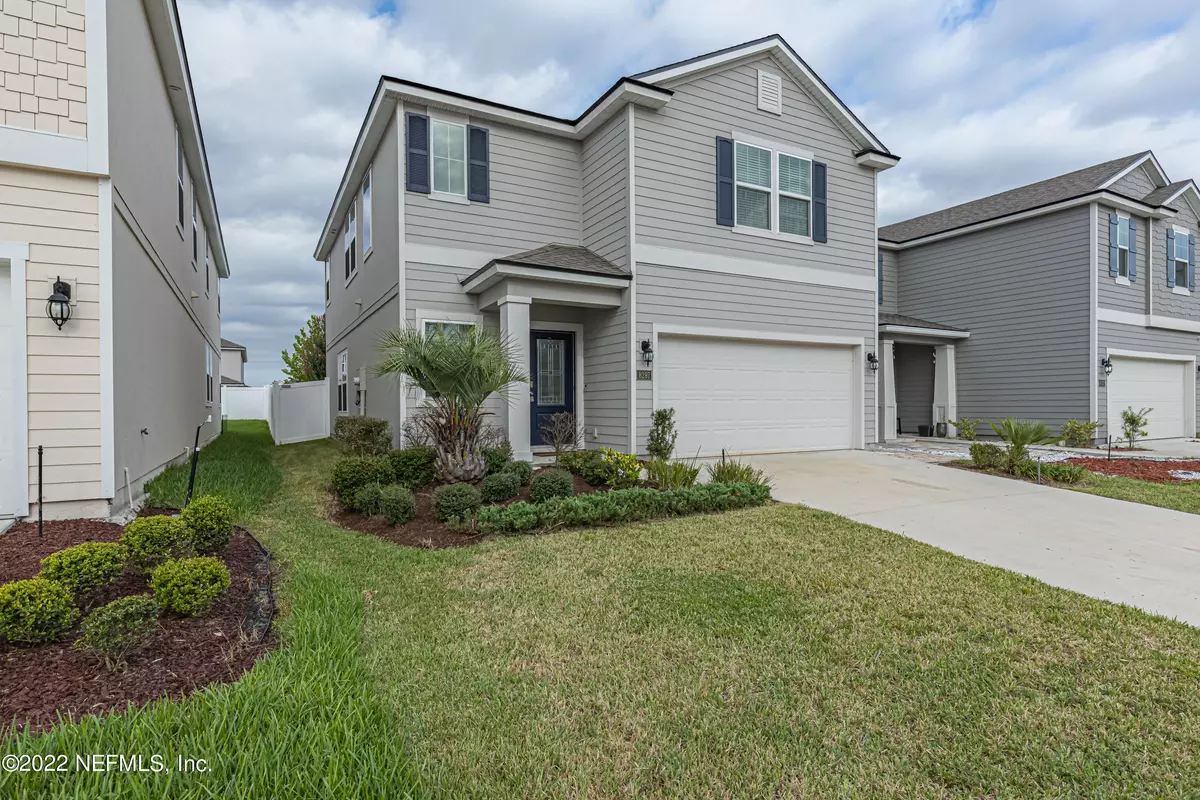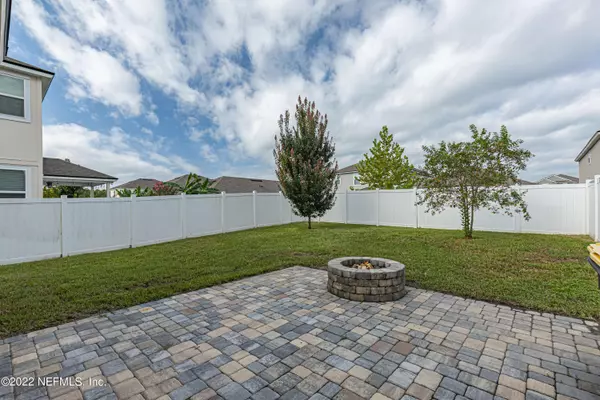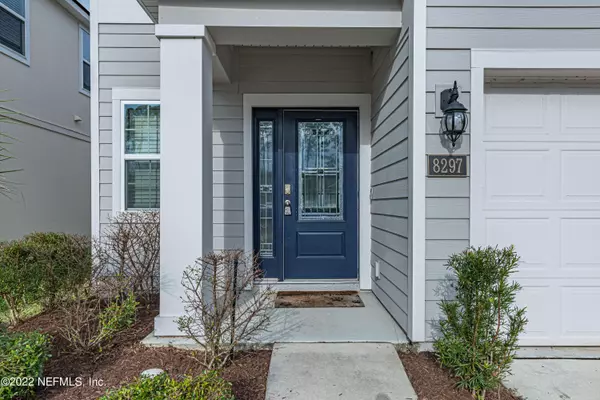$355,000
$375,000
5.3%For more information regarding the value of a property, please contact us for a free consultation.
8297 CAPE FOX DR Jacksonville, FL 32222
4 Beds
3 Baths
1,952 SqFt
Key Details
Sold Price $355,000
Property Type Single Family Home
Sub Type Single Family Residence
Listing Status Sold
Purchase Type For Sale
Square Footage 1,952 sqft
Price per Sqft $181
Subdivision Fox Creek
MLS Listing ID 1192547
Sold Date 12/30/22
Bedrooms 4
Full Baths 2
Half Baths 1
HOA Fees $62/qua
HOA Y/N Yes
Originating Board realMLS (Northeast Florida Multiple Listing Service)
Year Built 2020
Property Description
Seller offering $5000 towards rate buydown or closing costs!!
This home is eligible for financing through an Opportunity Mortgage: up to 100% financing, no PMI and no income limits.
Welcome to this lovely like-new home located near Oakleaf Plantation.
This gorgeous home features 4 bedrooms and 2.5 bathrooms, an open concept kitchen with a large center island. Wood plank flooring flows through the main living areas and baths, with carpet in the bedrooms. The large owner's suite features a spa like bathroom with a glass walk in shower and tub, and a double vanity. The backyard is fully fenced and includes a covered patio and firepit, perfect for entertaining!
With No CDD Fees, low HOA fees, and great amenities, Fox Creek provides residents an exceptional Florida lifestyle
Location
State FL
County Duval
Community Fox Creek
Area 067-Collins Rd/Argyle/Oakleaf Plantation (Duval)
Direction From I-295 exit 12 Blanding Blvd. S, second rt. Argyle Forest Blvd., first right Cecil connector Rd, right Kit Fox pkwy. 2nd exit on traffic cir to stay on kit fox, Rt Cape Fox Home on Right.
Interior
Interior Features Breakfast Bar, Eat-in Kitchen, Entrance Foyer, Pantry, Walk-In Closet(s)
Heating Central
Cooling Central Air
Laundry Electric Dryer Hookup, Washer Hookup
Exterior
Garage Spaces 2.0
Fence Back Yard
Pool Community
Amenities Available Clubhouse, Jogging Path, Playground
Roof Type Shingle
Total Parking Spaces 2
Private Pool No
Building
Sewer Public Sewer
Water Public
Structure Type Frame
New Construction No
Schools
Elementary Schools Enterprise
Middle Schools Charger Academy
High Schools Westside High School
Others
Tax ID 0164109030
Security Features Smoke Detector(s)
Acceptable Financing Cash, Conventional, FHA, VA Loan
Listing Terms Cash, Conventional, FHA, VA Loan
Read Less
Want to know what your home might be worth? Contact us for a FREE valuation!

Our team is ready to help you sell your home for the highest possible price ASAP
Bought with COLDWELL BANKER VANGUARD REALTY





