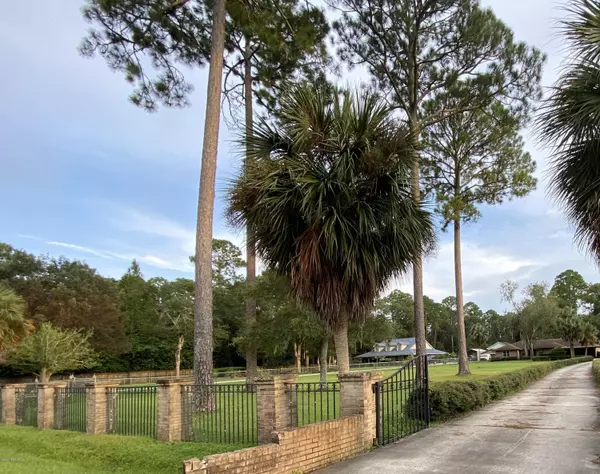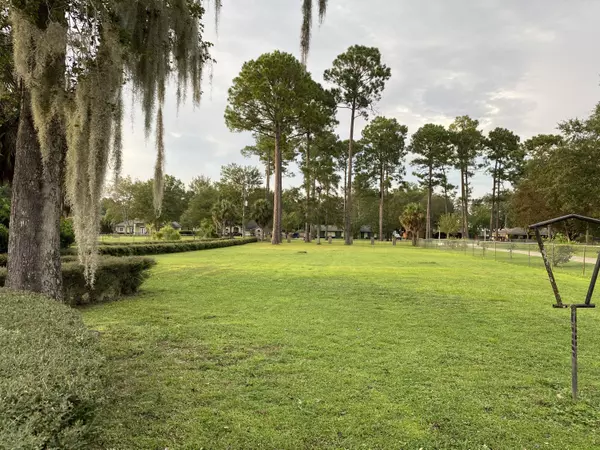$310,000
$299,900
3.4%For more information regarding the value of a property, please contact us for a free consultation.
5540 ADA JOHNSON RD Jacksonville, FL 32218
4 Beds
3 Baths
2,818 SqFt
Key Details
Sold Price $310,000
Property Type Single Family Home
Sub Type Single Family Residence
Listing Status Sold
Purchase Type For Sale
Square Footage 2,818 sqft
Price per Sqft $110
Subdivision Dinsmore Farms
MLS Listing ID 1070220
Sold Date 11/04/20
Bedrooms 4
Full Baths 3
HOA Y/N No
Originating Board realMLS (Northeast Florida Multiple Listing Service)
Year Built 1985
Property Description
This custom built, all brick, single story ranch on 1.52 acres of land is a breath of fresh air and a rare find. Four bedrooms, 3 full baths, plus office nook. Need storage space? Room to work on the hobbies? Enormous yard free from HOA restrictions? Get packing because this has a 3 car carport, 2 car detached garage and fully fenced property with a back yard that was made for football, adventure, fire pit nights, and gardening galore. Enter through the gated driveway and come home to tranquility and over 2800 square feet of living space plus a screened lanai overlooking the sprawling backyard. Large gathering room, spacious kitchen with breakfast nook, formal dining and cozy fireplace. Quaint country living, yet close to all the conveniences of shopping, travel, and restaurants.
Location
State FL
County Duval
Community Dinsmore Farms
Area 091-Garden City/Airport
Direction From I-295 take FL-104 (Dunn Ave) and keep right, turn right onto V C Johnson Rd, turn left onto Ada Johnson.
Interior
Interior Features Breakfast Nook, Entrance Foyer, Primary Bathroom -Tub with Separate Shower, Walk-In Closet(s)
Heating Central
Cooling Central Air
Fireplaces Number 1
Fireplace Yes
Laundry Electric Dryer Hookup, Washer Hookup
Exterior
Garage Detached, Garage
Garage Spaces 2.0
Carport Spaces 3
Fence Full
Pool None
Waterfront No
Roof Type Shingle
Porch Front Porch, Porch, Screened
Parking Type Detached, Garage
Total Parking Spaces 2
Private Pool No
Building
Water Well
New Construction No
Schools
Elementary Schools Garden City
Middle Schools Highlands
High Schools Jean Ribault
Others
Tax ID 0042581130
Security Features Smoke Detector(s)
Acceptable Financing Cash, Conventional, FHA, VA Loan
Listing Terms Cash, Conventional, FHA, VA Loan
Read Less
Want to know what your home might be worth? Contact us for a FREE valuation!

Our team is ready to help you sell your home for the highest possible price ASAP
Bought with COLDWELL BANKER VANGUARD REALTY






