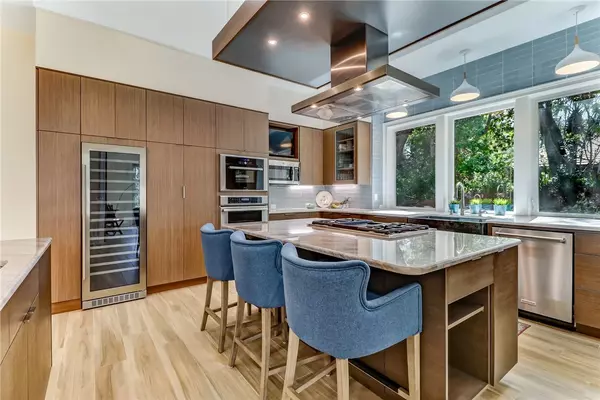$1,400,000
$1,499,000
6.6%For more information regarding the value of a property, please contact us for a free consultation.
2 SALT MARSH Drive Fernandina Beach, FL 32034
4 Beds
3 Baths
3,130 SqFt
Key Details
Sold Price $1,400,000
Property Type Single Family Home
Sub Type Residential
Listing Status Sold
Purchase Type For Sale
Square Footage 3,130 sqft
Price per Sqft $447
Subdivision Long Point
MLS Listing ID 88280
Sold Date 05/01/20
Style One Story
Bedrooms 4
Full Baths 3
HOA Fees $120/ann
HOA Y/N 1
Originating Board AMELIA
Year Built 2019
Lot Dimensions 116x144x120x173
Property Description
BUILT IN 2019 with an open floor plan that is ALL ON ONE FLOOR, this beautiful custom-built home is loaded with special features. The kitchen boasts Thermador appliances (including a steam oven), beautiful quartzite and quartz counters, custom-built cabinets, granite farmhouse sink, dual-zone wine tower, & island bar/entertaining station with its own sink and dishwasher. 2 Master suites, ensuite guest bedroom, & flex room that can serve as 4th bedroom/studio/office. 1st master suite w/ steam shower, and custom-built walk-in closet. 2nd master has a large custom-built closet & office work station. Whole house includes 6 zone variable speed HVAC, 2 Rennai water heaters w/ circulation system for whole-house instant hot water, Anderson windows/doors, generator, spray foam insulation, 10 & 12 ft ceilings, outdoor shower, & water softener. 3 car garage includes safe room & insulated attic space. Large entertaining patio. Location is perfect for walking to Long Point Clubhouse or the beach!
Location
State FL
County Nassau
Area Ar 6 Island
Zoning PUD
Direction Turn off A1A into Long Point gate. Turn right on Salt Marsh Drive. House is first on the left.
Interior
Interior Features Wet Bar, Fireplace, Split Bedrooms, Storage, Cable TV, Vaulted Ceiling(s)
Heating Heat Pump
Cooling Heat Pump
Fireplace 1
Window Features Insulated Windows
Appliance Some Gas Appliances, Dryer, Dishwasher, Disposal, Oven, Refrigerator, Water Softener Owned, Stove, Washer, Wine Cooler
Exterior
Garage Spaces 3.0
Pool Other, See Remarks
Community Features Gated
Utilities Available Cable Available
Roof Type Metal,Shingle
Street Surface Paved
Porch Covered, Open, Patio
Parking Type Three Car Garage, Three or more Spaces, Garage Door Opener
Building
Story 1
Sewer Public Sewer
Water Public
Structure Type Frame,Stucco
Others
Tax ID 03-6N-29-00LP-0058-0000
SqFt Source Measured
Security Features Gated Community
Acceptable Financing Cash, Conventional
Listing Terms Cash, Conventional
Financing Conventional
Special Listing Condition None
Read Less
Want to know what your home might be worth? Contact us for a FREE valuation!

Our team is ready to help you sell your home for the highest possible price ASAP
Bought with PINEYWOODS REALTY, LLC






