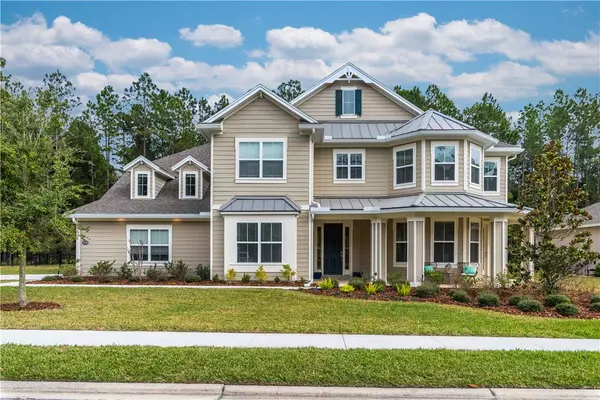$510,000
$510,000
For more information regarding the value of a property, please contact us for a free consultation.
85390 CHERRY CREEK Drive Fernandina Beach, FL 32034
5 Beds
4 Baths
4,719 SqFt
Key Details
Sold Price $510,000
Property Type Single Family Home
Sub Type Residential
Listing Status Sold
Purchase Type For Sale
Square Footage 4,719 sqft
Price per Sqft $108
Subdivision Amelia Walk
MLS Listing ID 89959
Sold Date 07/07/20
Style Two Story
Bedrooms 5
Full Baths 4
HOA Fees $4/ann
HOA Y/N 1
Originating Board AMELIA
Year Built 2016
Lot Size 0.350 Acres
Acres 0.35
Lot Dimensions IRREGULAR
Property Description
Luxury living, tons of space, and privacy await in this stunning home in the desirable Amelia Walk neighborhood with many fabulous amenities. Nestled on a quiet cul-de-sac, yet close to shopping, beaches, entertainment, and great schools! Perfect for quiet nights at home in the fully loaded media room or entertaining in the spacious, open living areas with upgrades galore. The main level also offers a guest bedroom, full bath, separate office, kitchen with granite countertops, gas fireplace, tankless water heater and more. The gorgeous family room opens onto the screened lanai overlooking a huge fenced yard and preserve. Upstairs you'll also enjoy the owner's suite with fireplace & large bathroom, plus 3 more bedrooms & 2 more baths. Competitively priced below appraised value!
Location
State FL
County Nassau
Area Ar 7 Mainland, Sub 2
Zoning SFR
Direction FL-200, South on Amelia Concourse, Right on Majestic Walk Blvd, Right on Cherry Creek Drive
Interior
Interior Features Ceiling Fan(s), French Door(s)/Atrium Door(s), Fireplace
Heating Heat Pump
Cooling Central Air, Electric
Fireplace 1
Window Features Insulated Windows,Screens,Blinds
Appliance Dishwasher, Disposal, Microwave, Refrigerator, Water Softener Owned, Stove, Ice Maker
Exterior
Exterior Feature Fence, Sprinkler/Irrigation
Garage Spaces 3.0
Pool Community
Community Features Pool
Roof Type Metal,Shingle
Street Surface Paved
Porch Open, Patio, Screened
Building
Story 2
Sewer Public Sewer
Water Public
Structure Type Fiber Cement
Others
Tax ID 13-2N-27-0720-0110-0000
SqFt Source Public Records
Acceptable Financing Conventional, VA Loan
Listing Terms Conventional, VA Loan
Financing VA
Special Listing Condition None
Read Less
Want to know what your home might be worth? Contact us for a FREE valuation!

Our team is ready to help you sell your home for the highest possible price ASAP
Bought with WATSON REALTY CORP.





