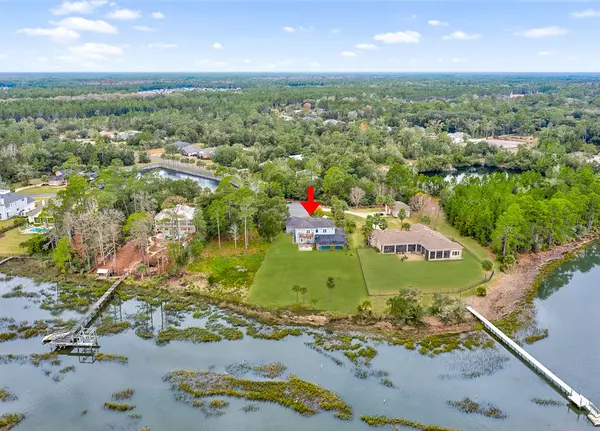$692,000
$690,000
0.3%For more information regarding the value of a property, please contact us for a free consultation.
96266 DOWLING Drive Yulee, FL 32097
6 Beds
6 Baths
3,687 SqFt
Key Details
Sold Price $692,000
Property Type Single Family Home
Sub Type Residential
Listing Status Sold
Purchase Type For Sale
Square Footage 3,687 sqft
Price per Sqft $187
Subdivision Lanceford
MLS Listing ID 93388
Sold Date 03/11/21
Style Two Story
Bedrooms 6
Full Baths 4
HOA Fees $29/ann
HOA Y/N 1
Originating Board AMELIA
Year Built 2005
Lot Size 1.088 Acres
Acres 1.0883
Lot Dimensions 1.08
Property Description
Glistening Water Views as far as the eye can see from this exquisite POOL HOME on over an acre lot! Star gazing & enjoying the abundance of wildlife (Manatees, dolphins, herons, etc) from your very own backyard is what most can only dream of. Picture your family gathered around the gas fire pit on a cool, crisp evening or relaxing in the heated pool while viewing the sunset over the marsh! This beauty is located on a cul-de-sac & offers plenty of space to roam & enjoy the seclusion that this quaint community offers. The interior includes an open floor design w/ the upgraded kitchen overlooking the family room & dining space- great for entertaining! Other features include a 1st floor master suite, workout room, study, massive loft/theater room w/ wet bar, 2nd floor balcony w/ panoramic views, Jack/Jill design, 3car garage, newly painted exterior/interior, water softener & more! LOW HOA & bring your RV/BOAT! 8 miles to the beach, near I95, Georgia, Jax. 'A' rated school district!
Location
State FL
County Nassau
Area Ar 7 Mainland, Sub 1
Zoning RS-1
Direction From I95, head east on SR200. Turn left onto Blackrock Rd. Turn right onto Dowling, follw down to cul-de-sac, home on the right.
Interior
Interior Features Wet Bar, Ceiling Fan(s), Fireplace
Heating Central, Electric
Cooling Central Air, Electric
Fireplace 1
Window Features Insulated Windows,Blinds
Appliance Dishwasher, Microwave, Oven, Refrigerator, Water Softener Owned, Stove
Exterior
Exterior Feature Sprinkler/Irrigation
Garage Spaces 3.0
Pool Heated, In Ground, Private, Screen Enclosure
Waterfront Description Marsh
Roof Type Shingle
Street Surface Paved
Porch Balcony, Rear Porch, Brick, Patio, Screened
Parking Type Driveway, Three Car Garage, Three or more Spaces, Garage Door Opener
Private Pool 1
Building
Story 2
Sewer Septic Tank
Water Private, Well
Structure Type Frame,Stucco
Others
Tax ID 45-3N-28-121L-0014-0000
SqFt Source Public Records
Acceptable Financing Cash, Conventional, FHA, USDA Loan, VA Loan
Listing Terms Cash, Conventional, FHA, USDA Loan, VA Loan
Financing VA
Special Listing Condition None
Read Less
Want to know what your home might be worth? Contact us for a FREE valuation!

Our team is ready to help you sell your home for the highest possible price ASAP
Bought with SUMMER HOUSE REALTY






