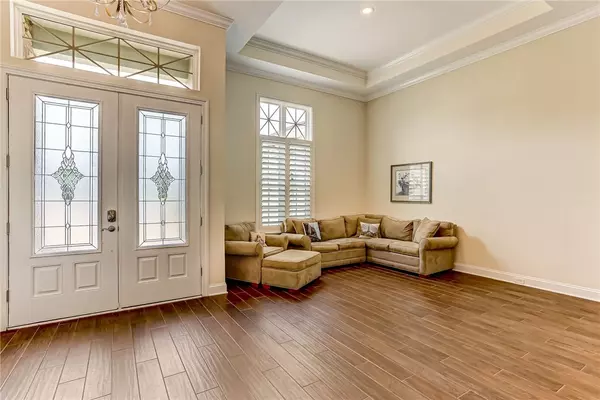$899,000
$899,000
For more information regarding the value of a property, please contact us for a free consultation.
95188 WILD CHERRY Drive Fernandina Beach, FL 32034
4 Beds
3 Baths
3,111 SqFt
Key Details
Sold Price $899,000
Property Type Single Family Home
Sub Type Residential
Listing Status Sold
Purchase Type For Sale
Square Footage 3,111 sqft
Price per Sqft $288
Subdivision Amelia National
MLS Listing ID 94909
Sold Date 07/16/21
Style One Story
Bedrooms 4
Full Baths 3
HOA Fees $58/ann
HOA Y/N 1
Originating Board AMELIA
Year Built 2016
Lot Size 0.498 Acres
Acres 0.4984
Lot Dimensions 75X227X119X225
Property Description
Exquisite Egret V (Florida Vernacular Elevation) Pool Home with ledger stone accents located on tranquil lake and preserve, boasts 3111 of living space under air with an additional under roof area of 1355 for total sq. ft. of 4466 & comfortably allows for a 4 bedroom 3 bath configuration. Leaded glass, double door entry, wood-look porcelain tile in the foyer, & in all common spaces, home office on right, dining room on left & gathering room ahead with gas fireplace & tray ceiling. Chef's kitchen w/granite countertops, large island, custom cabinetry, soft close doors, stainless appliances with new dishwasher, breakfast nook. Owner's suite boasts his/hers closets, luxurious bathroom with separate tub & shower. Vanities in 2 baths upgraded to walk in showers & taller vanity heights, sliding glass doors lead to screened in lanai w/fab pool & spa, & tranquil lake views. Pool has electric heater, spa has gas heater. Custom elec sun shades & pool enclosure to reduce view obstruction, must c
Location
State FL
County Nassau
Area Ar 7 Mainland, Sub 2
Zoning PUD
Direction From Amelia Concourse, south, turn left into Amelia National entrance. Once thru security gate, continue into the community for approximately 1 miles to Wild Cherry Drive, and take a left. Home will be on your right. There is no sign on property.
Interior
Interior Features Ceiling Fan(s), Fireplace, Split Bedrooms, Shutters, Cable TV, Window Treatments
Heating Central, Electric, Heat Pump
Cooling Central Air, Electric, Heat Pump
Fireplace 1
Window Features Aluminum Frames,Insulated Windows,Screens,Blinds,Drapes,Plantation Shutters
Appliance Dryer, Dishwasher, Disposal, Microwave, Oven, Refrigerator, Stove, Washer
Exterior
Exterior Feature Sprinkler/Irrigation
Garage Spaces 3.0
Pool Heated, In Ground, Private, Screen Enclosure
Community Features Gated
Utilities Available Cable Available
Roof Type Shingle
Street Surface Paved
Porch Rear Porch, Brick, Covered, Deck, Open, Patio, Screened
Private Pool 1
Building
Story 1
Sewer Public Sewer
Water Public
Structure Type Frame,Stucco
Others
Tax ID 26-2N-28-006A-0300-0000
SqFt Source Public Records
Security Features Security System,Gated Community
Acceptable Financing Cash, Conventional, FHA, VA Loan
Listing Terms Cash, Conventional, FHA, VA Loan
Financing Cash
Special Listing Condition None
Read Less
Want to know what your home might be worth? Contact us for a FREE valuation!

Our team is ready to help you sell your home for the highest possible price ASAP
Bought with KELLER WILLIAMS REALTY / FB OFFICE





