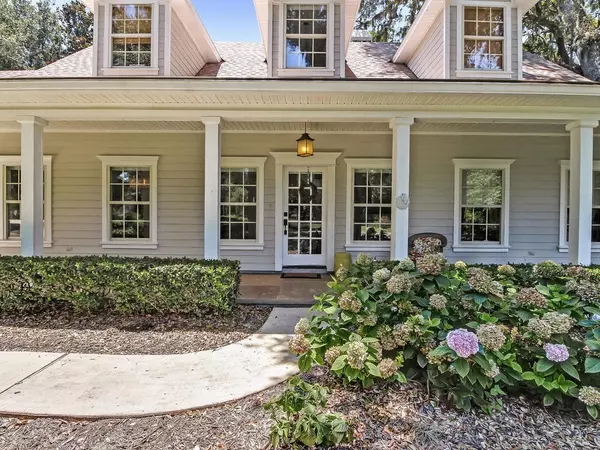$532,500
$559,000
4.7%For more information regarding the value of a property, please contact us for a free consultation.
96215 OYSTER BAY Drive Fernandina Beach, FL 32034
4 Beds
4 Baths
3,065 SqFt
Key Details
Sold Price $532,500
Property Type Single Family Home
Sub Type Residential
Listing Status Sold
Purchase Type For Sale
Square Footage 3,065 sqft
Price per Sqft $173
Subdivision Oyster Bay
MLS Listing ID 88385
Sold Date 07/31/20
Style Two Story
Bedrooms 4
Full Baths 3
HOA Fees $100/qua
HOA Y/N 1
Originating Board AMELIA
Year Built 1998
Lot Size 0.514 Acres
Acres 0.514
Lot Dimensions see survey
Property Description
Set amidst gorgeous tree canopy in the sought-after Oyster Bay Harbour community, this Cape Cod coastal charmer has much to offer. Low country style with top shelf features including walnut flooring, tongue & groove ceilings with double stacked crown molding, and a suspended wood beam ceiling with eclectic indirect lighting. An updated kitchen with expresso granite counters, 14" glass fronted upper cabinets, stainless Wolfe & Sub-Zero appliances including a 4-burner gas cook top, & an extra large pantry. A deck and an enclosed Florida room were completed in 2013 with new tile, new windows, and new slider doors. New roof in 2017. Master-bath & living room fireplace were remodeled and all new interior paint completed in 2018. New cabinet doors in 2019. The master-suite is on the main floor with 3 bedrooms up, one of which is a separate suite over the garage. Oyster Bay Harbour offers clay tennis courts, RV/boat storage, community pool, & playground. Yacht Club membership is optional.
Location
State FL
County Nassau
Area Ar 7 Mainland, Sub 1
Zoning RS-1
Direction A1A to Barnwell Rd, to Oyster Bay, through gates, stay straight, home is on the left on the corner of OB Drive and Crane.
Interior
Interior Features Ceiling Fan(s), Fireplace, Cable TV, Vaulted Ceiling(s), Central Vacuum
Heating Central, Electric, Heat Pump
Cooling Central Air, Electric, Heat Pump
Fireplace 1
Window Features Insulated Windows,Blinds,Drapes
Appliance Some Gas Appliances, Dryer, Dishwasher, Disposal, Microwave, Oven, Refrigerator, Water Softener Owned, Stove, Washer
Exterior
Exterior Feature Fence, Fruit Trees, Sprinkler/Irrigation
Garage Spaces 2.0
Pool Community
Community Features Gated, Marina, Pool
Utilities Available Cable Available
Waterfront Description Pond
Roof Type Shingle
Street Surface Paved
Porch Deck, Front Porch
Building
Story 2
Sewer Septic Tank
Water Public, Private, Well
Structure Type Frame
Others
Tax ID 46-3N-28-5480-0001-0090
SqFt Source Measured
Security Features Security System,Gated Community
Acceptable Financing Cash, Conventional
Listing Terms Cash, Conventional
Financing Conventional
Special Listing Condition None
Read Less
Want to know what your home might be worth? Contact us for a FREE valuation!

Our team is ready to help you sell your home for the highest possible price ASAP
Bought with PINEYWOODS REALTY, LLC





