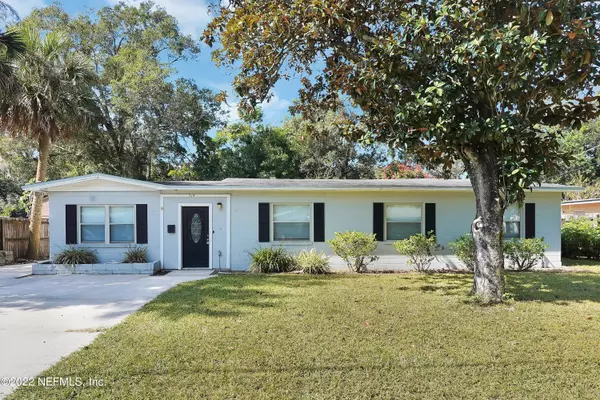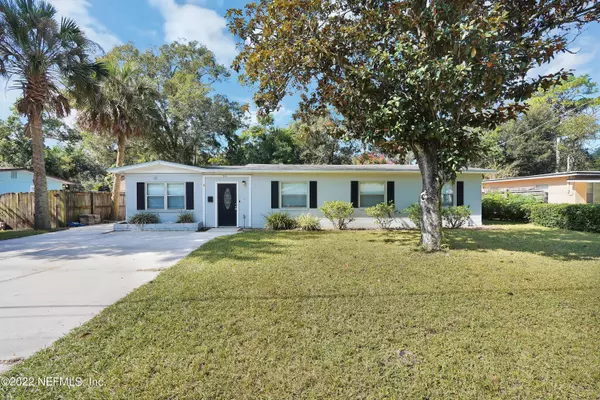$264,900
$279,900
5.4%For more information regarding the value of a property, please contact us for a free consultation.
514 SAPELO RD Jacksonville, FL 32216
4 Beds
2 Baths
1,590 SqFt
Key Details
Sold Price $264,900
Property Type Single Family Home
Sub Type Single Family Residence
Listing Status Sold
Purchase Type For Sale
Square Footage 1,590 sqft
Price per Sqft $166
Subdivision Glynlea Park
MLS Listing ID 1198545
Sold Date 01/13/23
Style Ranch
Bedrooms 4
Full Baths 2
HOA Y/N No
Originating Board realMLS (Northeast Florida Multiple Listing Service)
Year Built 1949
Property Description
**BRAND NEW CARPET JUST PUT IN!**SELLER OFFERING UP TO $9,000 IN SELLER CONSCESSIONS!** Beautiful home with 4 bedrooms, 2 bathrooms, and split bedroom layout. Custom tile flooring in main living areas and carpet in the bedrooms. Spacious master suite with large walk-in closet. The roof, HVAC system, electrical panel, and hot water heater were all replaced in 2016. Large fenced in back yard. Home is within walking distance of Holiday Hill Elementary, and parks. Don't miss out on this great house!
Location
State FL
County Duval
Community Glynlea Park
Area 022-Grove Park/Sans Souci
Direction From I-10, take Atlantic Blvd exit toward US90 E/Jax Beaches, continue on Atlantic Blvd approx 3 miles, turn right on Glynlea Rd, left on Crane Ave, right on Sapelo Rd, home is on the right
Interior
Interior Features Primary Bathroom - Shower No Tub, Split Bedrooms, Walk-In Closet(s)
Heating Central
Cooling Central Air
Flooring Carpet, Tile
Laundry Electric Dryer Hookup, Washer Hookup
Exterior
Parking Features Additional Parking
Fence Back Yard, Wood
Pool None
Roof Type Shingle
Porch Patio
Private Pool No
Building
Sewer Public Sewer
Water Public
Architectural Style Ranch
Structure Type Block
New Construction No
Schools
Elementary Schools Holiday Hill
Middle Schools Arlington
High Schools Englewood
Others
Tax ID 1389370000
Acceptable Financing Cash, Conventional, FHA, VA Loan
Listing Terms Cash, Conventional, FHA, VA Loan
Read Less
Want to know what your home might be worth? Contact us for a FREE valuation!

Our team is ready to help you sell your home for the highest possible price ASAP
Bought with CASSEUS REALTY CORP





