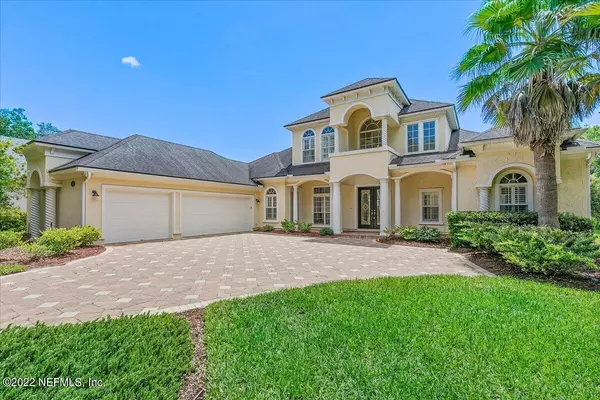$922,000
$1,024,900
10.0%For more information regarding the value of a property, please contact us for a free consultation.
657 TREEHOUSE CIR St Augustine, FL 32095
5 Beds
4 Baths
3,873 SqFt
Key Details
Sold Price $922,000
Property Type Single Family Home
Sub Type Single Family Residence
Listing Status Sold
Purchase Type For Sale
Square Footage 3,873 sqft
Price per Sqft $238
Subdivision Palencia
MLS Listing ID 1185212
Sold Date 01/24/23
Style Traditional
Bedrooms 5
Full Baths 3
Half Baths 1
HOA Fees $11/ann
HOA Y/N Yes
Originating Board realMLS (Northeast Florida Multiple Listing Service)
Year Built 2005
Property Description
BACK ON MARKET and ready now! SELLER PAYING 2% closing Credit if under contract by 12/31/22 with acceptable offer! NEW ROOF just installed! Beautiful POOL home in Palencia - one of the First Coast's best resort style GOLF communities! Close to St Augustine, Ponte Vedra and JAX. Home features large living spaces including chef's kitchen with double sided fireplace, breakfast room and large family room w/ floor to ceiling and wall to wall glass doors overlooking the crystal blue pool and lush landscaping. Formal dining and living spaces great for Thanksgiving gatherings or hosting the winning golf team party. Owners suite on main floor with custom closets, large flex space upstairs perfect for your office or kid space. You'll love the private pool and private backyard!
Location
State FL
County St. Johns
Community Palencia
Area 312-Palencia Area
Direction From US1, Take Palencia Village Drive to the roundabout. Take the first left onto South Loop Parkway. Take the second right onto Parkside. Follow to Sophia Terrace, right. Merge onto Treehouse.
Interior
Interior Features Breakfast Bar, Built-in Features, Eat-in Kitchen, Entrance Foyer, Kitchen Island, Pantry, Primary Bathroom -Tub with Separate Shower, Primary Downstairs, Split Bedrooms, Vaulted Ceiling(s), Walk-In Closet(s)
Heating Central
Cooling Central Air
Flooring Carpet, Tile, Wood
Fireplaces Type Double Sided
Fireplace Yes
Laundry Electric Dryer Hookup, Washer Hookup
Exterior
Parking Features Additional Parking, Attached, Garage
Garage Spaces 3.0
Pool Community, In Ground, Screen Enclosure
Amenities Available Clubhouse, Golf Course, Security, Trash
Waterfront Description Pond
Roof Type Shingle
Porch Covered, Front Porch, Patio
Total Parking Spaces 3
Private Pool No
Building
Lot Description Sprinklers In Front, Sprinklers In Rear
Sewer Public Sewer
Water Public
Architectural Style Traditional
New Construction No
Schools
Elementary Schools Palencia
Middle Schools Pacetti Bay
High Schools Allen D. Nease
Others
Tax ID 0720840160
Acceptable Financing Cash, Conventional, VA Loan
Listing Terms Cash, Conventional, VA Loan
Read Less
Want to know what your home might be worth? Contact us for a FREE valuation!

Our team is ready to help you sell your home for the highest possible price ASAP
Bought with BERKSHIRE HATHAWAY HOMESERVICES, FLORIDA NETWORK REALTY





