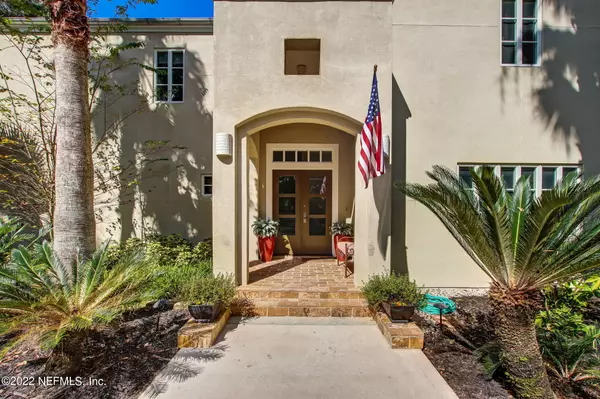$1,050,000
$1,299,000
19.2%For more information regarding the value of a property, please contact us for a free consultation.
1365 MANUCY RD Fernandina Beach, FL 32034
4 Beds
3 Baths
3,125 SqFt
Key Details
Sold Price $1,050,000
Property Type Single Family Home
Sub Type Single Family Residence
Listing Status Sold
Purchase Type For Sale
Square Footage 3,125 sqft
Price per Sqft $336
Subdivision Amelia Island
MLS Listing ID 1198649
Sold Date 01/25/23
Style Spanish
Bedrooms 4
Full Baths 3
HOA Y/N No
Originating Board realMLS (Northeast Florida Multiple Listing Service)
Year Built 2005
Property Description
Stunning and Impeccable architectural design at every turn in this Tuscan-style estate. Offering 4 bedrooms, 3 baths + office with a private exterior entrance this custom home features high ceilings, 8ft doors, with exposed beams, and woodwork throughout, travertine tile floors in main living areas with wood flooring in bedrooms, quartz countertops and stainless appliances in kitchen and butler's pantry, iron work on stairwell, Anderson hurricane windows and doors, Galvalume metal roof, rear electronic canopy, and custom round gutter system. Property includes a workshop with attached covered RV/Boat storage and is situated on over .5 acres! Relax on over 868 SF of secluded porches or on the expansive balcony with pavers. Private well with 750' deep artesian well with all equipment including a reverse osmosis and Rinnai water heater for on demand hot water. Rear yard completed enclosed with privacy fence. Access and availability to county sewer and water available at buyers expense.
Location
State FL
County Nassau
Community Amelia Island
Area 450-Amelia Island-North Of Burney Road
Direction SR200 to Amelia Island Parkway to Buccaneer Trail to FL A1A south. At the round-a-bout where Buccaneer Trail, S. Fletcher Ave and A1A intersect FL A1A south, turn right. .3 miles onto Manucy.
Rooms
Other Rooms Workshop
Interior
Interior Features Breakfast Bar, Breakfast Nook, Built-in Features, Eat-in Kitchen, Entrance Foyer, In-Law Floorplan, Kitchen Island, Primary Downstairs, Vaulted Ceiling(s)
Heating Central, Heat Pump
Cooling Central Air
Flooring Tile, Wood
Furnishings Unfurnished
Laundry Electric Dryer Hookup, Washer Hookup
Exterior
Exterior Feature Balcony
Parking Features Additional Parking, Covered, Detached, Guest, RV Access/Parking
Carport Spaces 2
Fence Back Yard
Pool None
Roof Type Metal
Porch Covered, Patio, Porch
Private Pool No
Building
Lot Description Cul-De-Sac, Sprinklers In Front, Sprinklers In Rear, Wooded
Sewer Private Sewer, Septic Tank
Water Private, Well
Architectural Style Spanish
Structure Type Stucco
New Construction No
Others
Tax ID 000030076000050070
Security Features Smoke Detector(s)
Acceptable Financing Cash, Conventional, VA Loan
Listing Terms Cash, Conventional, VA Loan
Read Less
Want to know what your home might be worth? Contact us for a FREE valuation!

Our team is ready to help you sell your home for the highest possible price ASAP
Bought with NON MLS





