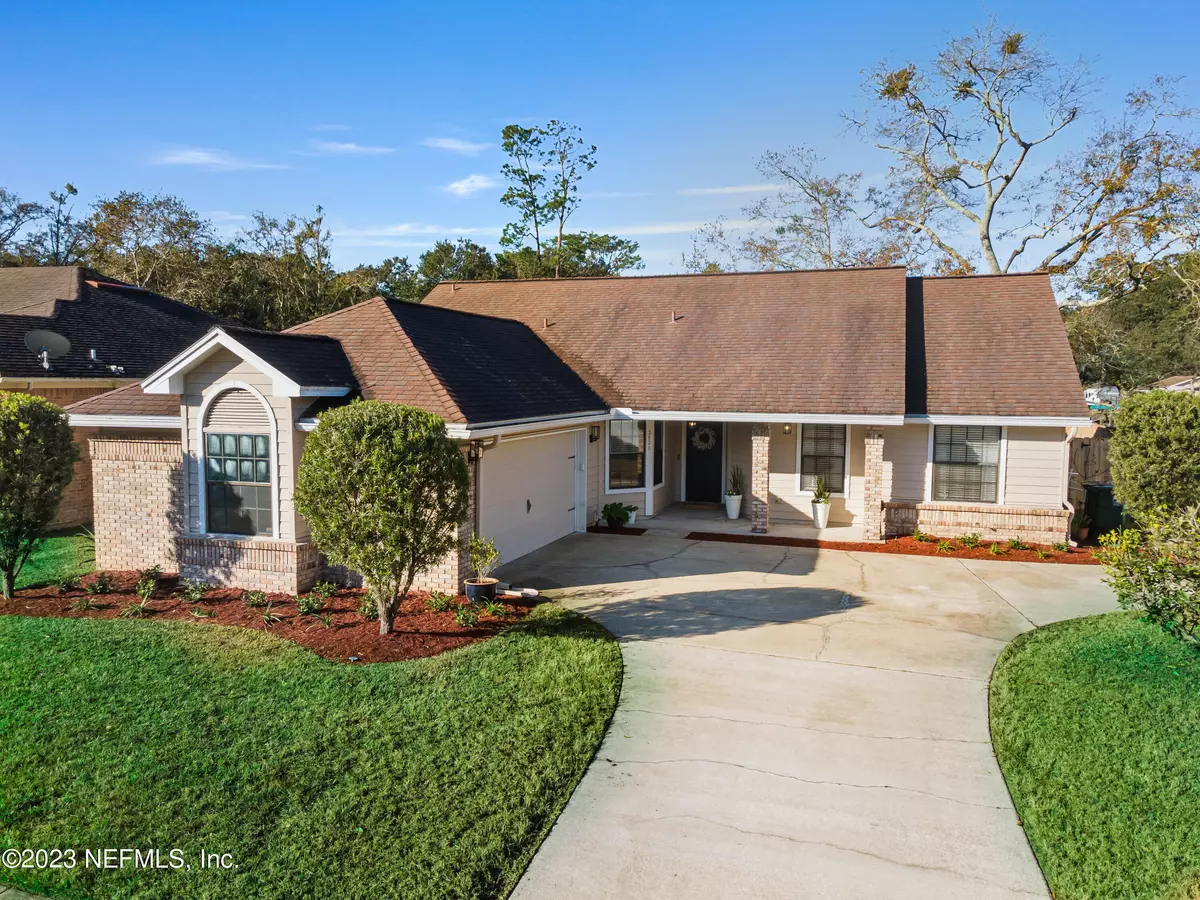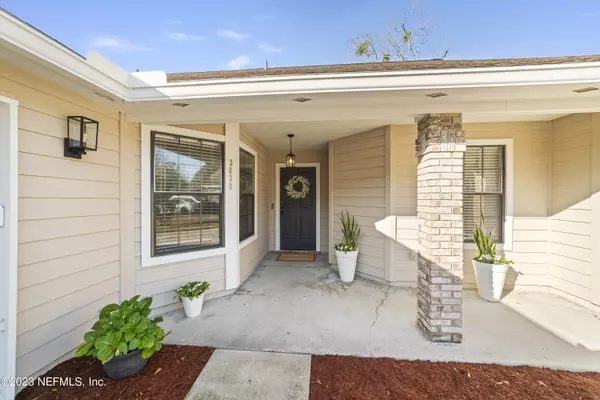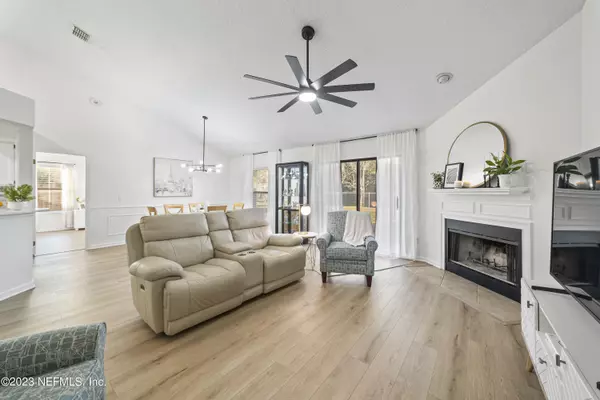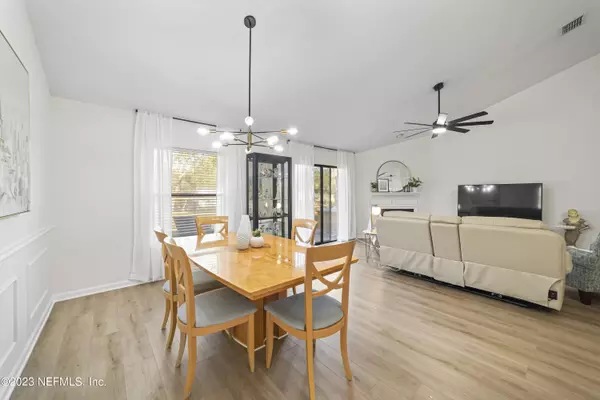$360,000
$365,000
1.4%For more information regarding the value of a property, please contact us for a free consultation.
3038 REX DR S Jacksonville, FL 32216
4 Beds
2 Baths
1,637 SqFt
Key Details
Sold Price $360,000
Property Type Single Family Home
Sub Type Single Family Residence
Listing Status Sold
Purchase Type For Sale
Square Footage 1,637 sqft
Price per Sqft $219
Subdivision Hickory Cove
MLS Listing ID 1208014
Sold Date 01/31/23
Style Ranch
Bedrooms 4
Full Baths 2
HOA Y/N No
Originating Board realMLS (Northeast Florida Multiple Listing Service)
Year Built 1989
Property Description
***HIGHEST & BEST BY 1/18 7:30PM*** PRIME LOCATION!! This beautifully updated 4/2 home located in the heart of Southside is pure joy to come home to! Nestled on a quiet cul-de-sac and a beautiful backyard water sanctuary, you will feel like you are in your own little slice of heaven. Kitchen is very spacious with upgraded quartz countertops and backsplash. The living room and dining room boast high ceilings and lots of natural light. New LVP flooring throughout. Large owner's suite has vaulted ceilings and a beautifully updated bathroom. All new fans and lighting. Freshly painted interior and exterior. 2 car garage is oversized and can double as a home office. New HVAC in 2021. Fully fenced in backyard. 2 minutes to Publix and theaters and 5 more minutes to the St Johns Town Center.
Location
State FL
County Duval
Community Hickory Cove
Area 022-Grove Park/Sans Souci
Direction From Southside Blvd, west on Touchton Rd, right on Belfort Rd, left on Hilsdale Rd, left on Rex Dr S. Home is on the right.
Interior
Interior Features Primary Bathroom -Tub with Separate Shower, Primary Downstairs, Split Bedrooms, Vaulted Ceiling(s), Walk-In Closet(s)
Heating Central
Cooling Central Air
Flooring Tile, Vinyl
Fireplaces Number 1
Fireplaces Type Wood Burning
Fireplace Yes
Laundry Electric Dryer Hookup, Washer Hookup
Exterior
Parking Features Attached, Garage, Garage Door Opener
Garage Spaces 2.0
Fence Back Yard, Wood
Pool None
Waterfront Description Pond
Roof Type Shingle
Porch Patio
Total Parking Spaces 2
Private Pool No
Building
Lot Description Cul-De-Sac
Sewer Public Sewer
Water Public
Architectural Style Ranch
Structure Type Wood Siding
New Construction No
Schools
Elementary Schools Greenfield
Middle Schools Southside
High Schools Englewood
Others
Tax ID 1545035090
Security Features Security System Owned,Smoke Detector(s)
Acceptable Financing Cash, Conventional, FHA, VA Loan
Listing Terms Cash, Conventional, FHA, VA Loan
Read Less
Want to know what your home might be worth? Contact us for a FREE valuation!

Our team is ready to help you sell your home for the highest possible price ASAP
Bought with MOMENTUM REALTY





