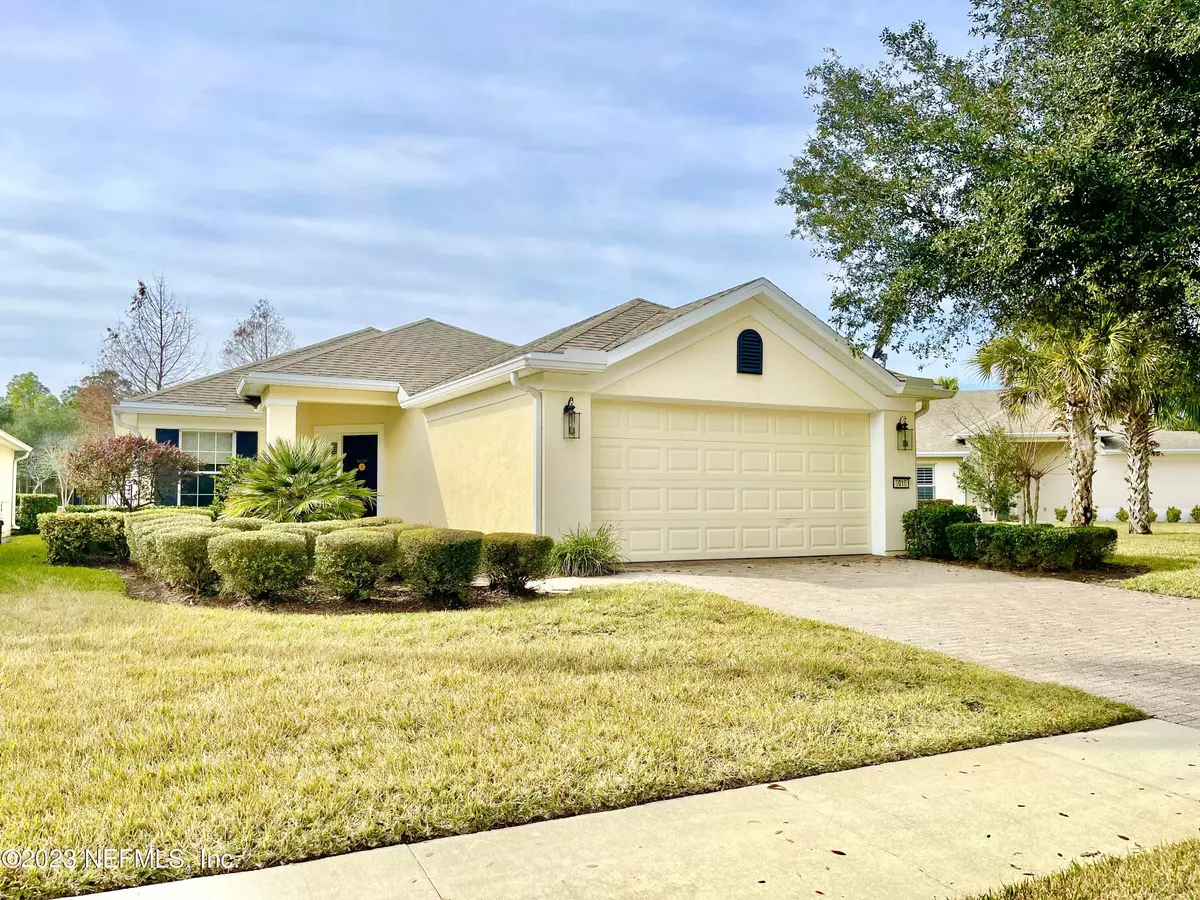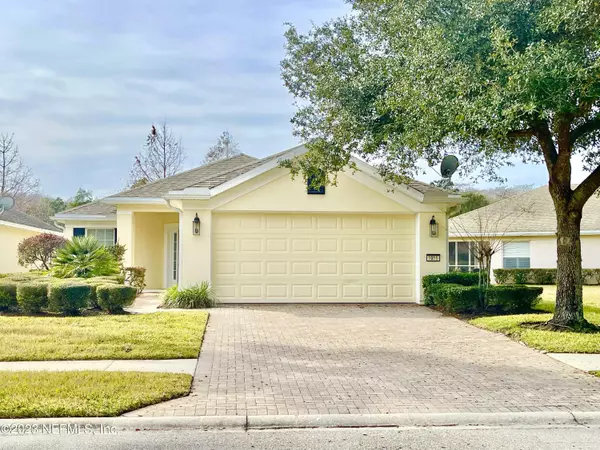$405,000
$409,900
1.2%For more information regarding the value of a property, please contact us for a free consultation.
9016 TROPICAL BEND CIR Jacksonville, FL 32256
3 Beds
2 Baths
1,519 SqFt
Key Details
Sold Price $405,000
Property Type Single Family Home
Sub Type Single Family Residence
Listing Status Sold
Purchase Type For Sale
Square Footage 1,519 sqft
Price per Sqft $266
Subdivision Sweetwater By Del Webb
MLS Listing ID 1207146
Sold Date 02/15/23
Style Contemporary
Bedrooms 3
Full Baths 2
HOA Fees $223/mo
HOA Y/N Yes
Originating Board realMLS (Northeast Florida Multiple Listing Service)
Year Built 2006
Property Description
Location! Location! Location! Built in 2006 and meticulously maintained by the last owner, this beautiful Concrete-Block home in Sweetwater by Del Webb (55+ community) is ready for move-in. Situated on a large pond-view corner lot, this home has 3 bedrooms, 2 baths, plush wall-to-wall carpeting, Corian countertops in both bathrooms and kitchen, 42'' Maple cabinetry with crown molding, reverse osmosis water filtration system, ceramic tiles in kitchen and bathrooms, paver driveway, 2 car garage, screened patio, fully fenced back-yard, new HVAC system (2021), and new kitchen appliances ( Dec 2022 ). Sip your coffee as you watch birds play in the pond and listen to the sound of water fountain. Beautiful sunsets await you at the end of each day. The Sweetwater by Del Webb offers world class living in one of the area's premier 55+ communities. Amenities include fitness classes, tennis, indoor and outdoor resort-style pools, hot tub, walking trails, pickle ball, planned social activities, and much more! Come live in a resort-like community!
Location
State FL
County Duval
Community Sweetwater By Del Webb
Area 027-Intracoastal West-South Of Jt Butler Blvd
Direction South on 9A, turn East on Baymeadows Rd E, turn south ( right ) on R G Skinner pkwy. At the lights, go straight onto Del Webb Pkwy. After the gate, Right on Tropical Bend Circle. #9016
Interior
Interior Features Eat-in Kitchen, Entrance Foyer, Pantry, Primary Bathroom - Shower No Tub, Split Bedrooms, Vaulted Ceiling(s), Walk-In Closet(s)
Heating Central
Cooling Central Air
Flooring Carpet, Tile
Exterior
Parking Features Attached, Garage
Garage Spaces 2.0
Fence Back Yard
Pool Community
Utilities Available Cable Available
Amenities Available Clubhouse, Fitness Center, Jogging Path, Laundry, Management - Full Time, Playground, Tennis Court(s)
Waterfront Description Pond
Roof Type Shingle
Porch Patio, Porch, Screened
Total Parking Spaces 2
Private Pool No
Building
Lot Description Corner Lot, Sprinklers In Front, Sprinklers In Rear
Sewer Public Sewer
Water Public
Architectural Style Contemporary
Structure Type Concrete,Stucco
New Construction No
Others
HOA Name Sweetwater Del Webb
HOA Fee Include Maintenance Grounds,Security
Senior Community Yes
Tax ID 1677573425
Security Features Smoke Detector(s)
Acceptable Financing Cash, Conventional, FHA, VA Loan
Listing Terms Cash, Conventional, FHA, VA Loan
Read Less
Want to know what your home might be worth? Contact us for a FREE valuation!

Our team is ready to help you sell your home for the highest possible price ASAP
Bought with UNITED REAL ESTATE GALLERY





