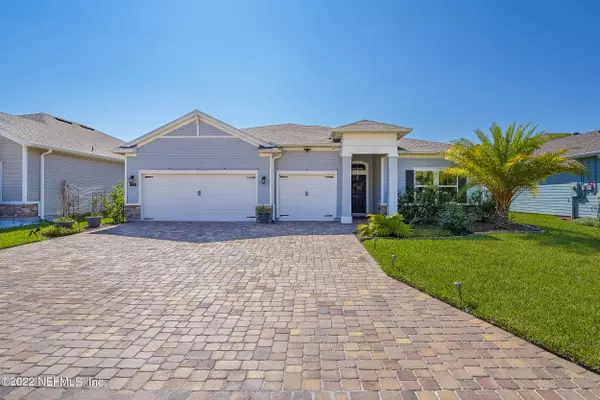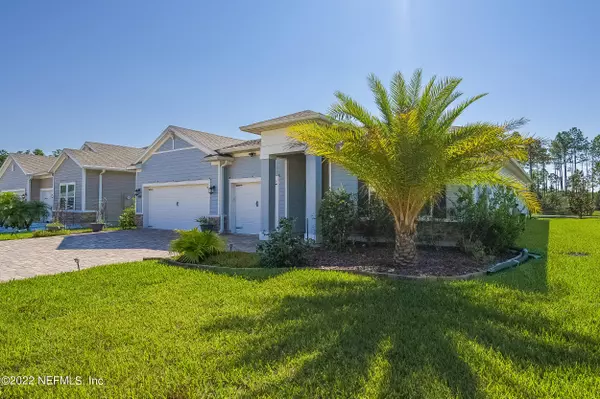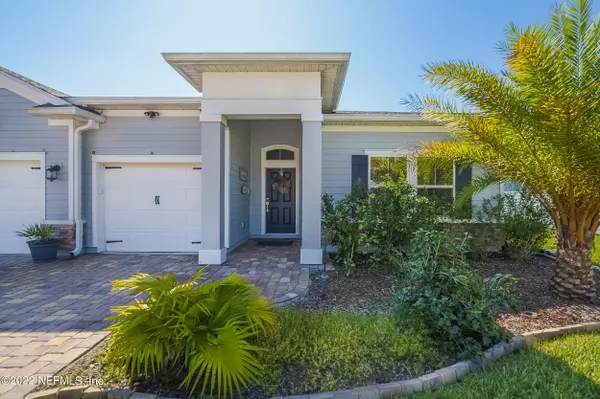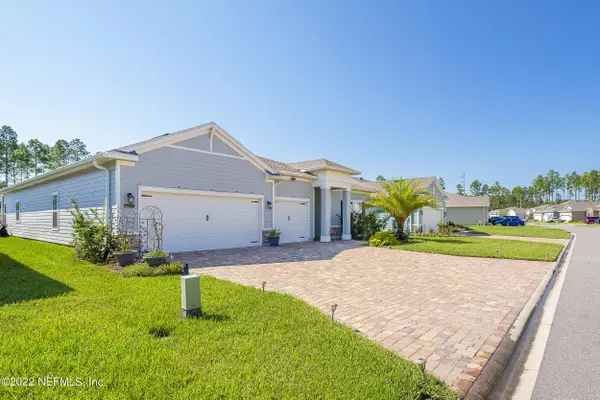$449,000
$449,000
For more information regarding the value of a property, please contact us for a free consultation.
6821 CROSBY FALLS DR Jacksonville, FL 32222
4 Beds
3 Baths
2,660 SqFt
Key Details
Sold Price $449,000
Property Type Single Family Home
Sub Type Single Family Residence
Listing Status Sold
Purchase Type For Sale
Square Footage 2,660 sqft
Price per Sqft $168
Subdivision Longleaf
MLS Listing ID 1193346
Sold Date 02/23/23
Style Traditional
Bedrooms 4
Full Baths 3
HOA Fees $70/qua
HOA Y/N Yes
Originating Board realMLS (Northeast Florida Multiple Listing Service)
Year Built 2018
Lot Dimensions 60x317x70x281
Property Description
This opportunity does not come around often. This like new Medallion floor plan by Lennar is absolutely perfect for any buyer. Longleaf is a wonderful neighborhood with resort style amenities. The best part is there are no CDD fees and a very low HOA fee. The sellers have meticulously cared for this home. It boasts 4 bedrooms and three full baths. The home is light and bright with a very large great room and kitchen area. The kitchen has beautiful white cabinets and quartz counter tops. The lanai with the lake view is a great place to have your morning cup of coffee or you glass of wine at night. I love that it has a three car garage. Why build when everything you want is ready and waiting for you. Don't miss out on this beautiful home.
Location
State FL
County Duval
Community Longleaf
Area 064-Bent Creek/Plum Tree
Direction Take I-295 North to Collins Road. Take exit 12-Collins Rd. Left onto Collins Road (4 miles) Right onto Old Middleburg Rd. Longleaf will be on your left.
Interior
Interior Features Breakfast Bar, Breakfast Nook, Entrance Foyer, Kitchen Island, Pantry, Primary Downstairs, Smart Thermostat, Split Bedrooms, Walk-In Closet(s)
Heating Central, Electric, Heat Pump
Cooling Central Air, Electric
Exterior
Garage Spaces 3.0
Pool Community, None
Utilities Available Cable Available, Other
Amenities Available Fitness Center, Playground, Trash
Waterfront Description Pond
Roof Type Shingle
Porch Covered, Front Porch, Patio, Porch, Screened
Total Parking Spaces 3
Private Pool No
Building
Lot Description Irregular Lot, Sprinklers In Front, Sprinklers In Rear
Sewer Public Sewer
Water Public
Architectural Style Traditional
Structure Type Fiber Cement,Frame
New Construction No
Schools
Elementary Schools Westview
Middle Schools Westview
High Schools Westside High School
Others
Tax ID 0164100330
Security Features Security System Owned,Smoke Detector(s)
Acceptable Financing Cash, Conventional, FHA, VA Loan
Listing Terms Cash, Conventional, FHA, VA Loan
Read Less
Want to know what your home might be worth? Contact us for a FREE valuation!

Our team is ready to help you sell your home for the highest possible price ASAP
Bought with EXIT INSPIRED REAL ESTATE





