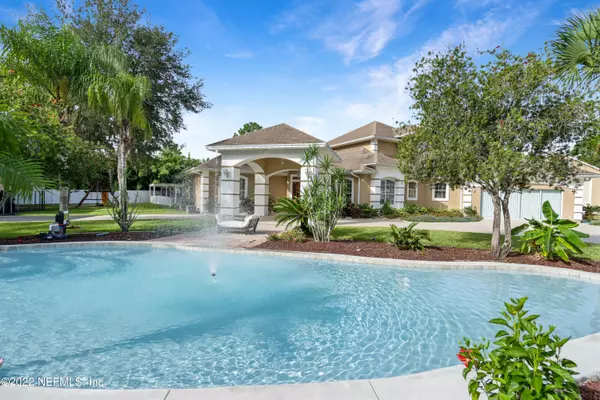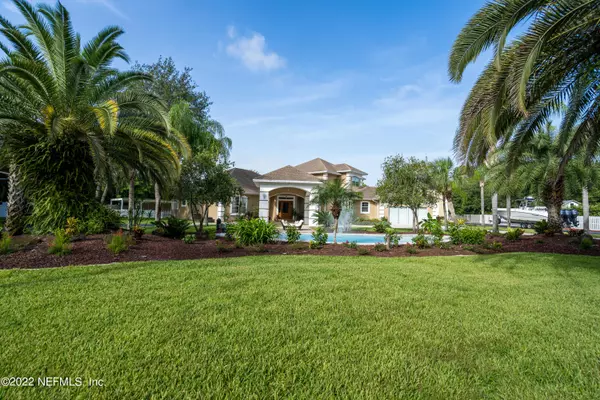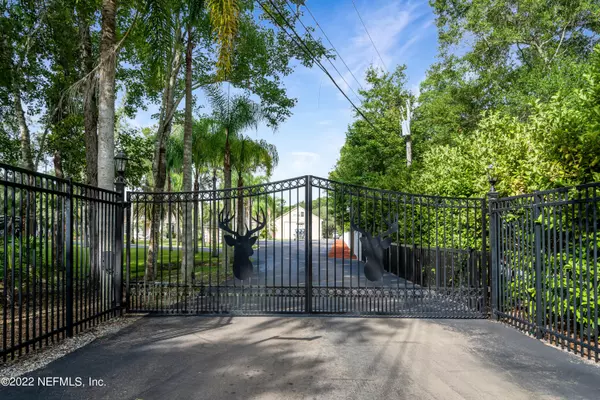$1,503,000
$1,499,000
0.3%For more information regarding the value of a property, please contact us for a free consultation.
2429 KACIE LN St Augustine, FL 32084
5 Beds
6 Baths
4,455 SqFt
Key Details
Sold Price $1,503,000
Property Type Single Family Home
Sub Type Single Family Residence
Listing Status Sold
Purchase Type For Sale
Square Footage 4,455 sqft
Price per Sqft $337
Subdivision Oakland Park
MLS Listing ID 1186825
Sold Date 02/24/23
Style Contemporary
Bedrooms 5
Full Baths 5
Half Baths 1
HOA Y/N No
Originating Board realMLS (Northeast Florida Multiple Listing Service)
Year Built 2000
Property Description
Welcome to your very own resort. Enter through private gates into a palm court of nearly one hundred trees and a sprawling St. Augustine lawn. This designer landscape by Leonardi's Nursery is the height of your Florida oasis, replete with a chlorinated fountain flowing through decorated rock beds. Cool off in the oversized swimming pool, relax in the Jacuzzi, or grill your family's favorite in the outdoor kitchen. The freshly updated main house opens to almost 4,000 square feet, with four bedrooms, three-and-a-half bathrooms, formal dining room, family room, large great room with gas fireplace, air-conditioned bonus room that doubles as an entertainment room, and more.... The kitchen features white wood cabinets, top level granite countertops, stainless steel appliances, double oven, and large island. The 1,600 square foot garage has an 600 sq ft attached in-law suite, which includes a full kitchen, bedroom, bathroom, and its own ample living room. Florida living at its finest awaits in this spacious grandeur of style and hospitality!
Location
State FL
County St. Johns
Community Oakland Park
Area 336-Ravenswood/West Augustine
Direction Take SR 207 to Lightsey Rd. continue on Lightsey Rd approximately 3/4 mile and Kacie Ln will be on your left. 2429 Kacie Ln will be in cul-de-sac.
Rooms
Other Rooms Guest House
Interior
Interior Features Entrance Foyer, In-Law Floorplan, Kitchen Island, Pantry, Primary Bathroom -Tub with Separate Shower, Split Bedrooms
Heating Central, Heat Pump
Cooling Central Air
Flooring Tile, Vinyl
Fireplaces Number 1
Fireplaces Type Gas
Fireplace Yes
Exterior
Parking Features Detached, Garage, RV Access/Parking
Garage Spaces 6.0
Fence Full, Vinyl, Wood
Pool In Ground, Salt Water
Roof Type Shingle
Total Parking Spaces 6
Private Pool No
Building
Sewer Septic Tank
Water Well
Architectural Style Contemporary
Structure Type Frame,Stucco
New Construction No
Schools
Elementary Schools Webster
Middle Schools Murray
High Schools St. Augustine
Others
Tax ID 1012510060
Security Features Security Gate,Security System Leased
Acceptable Financing Cash, Conventional
Listing Terms Cash, Conventional
Read Less
Want to know what your home might be worth? Contact us for a FREE valuation!

Our team is ready to help you sell your home for the highest possible price ASAP
Bought with BRIDGE CITY REAL ESTATE CO.





