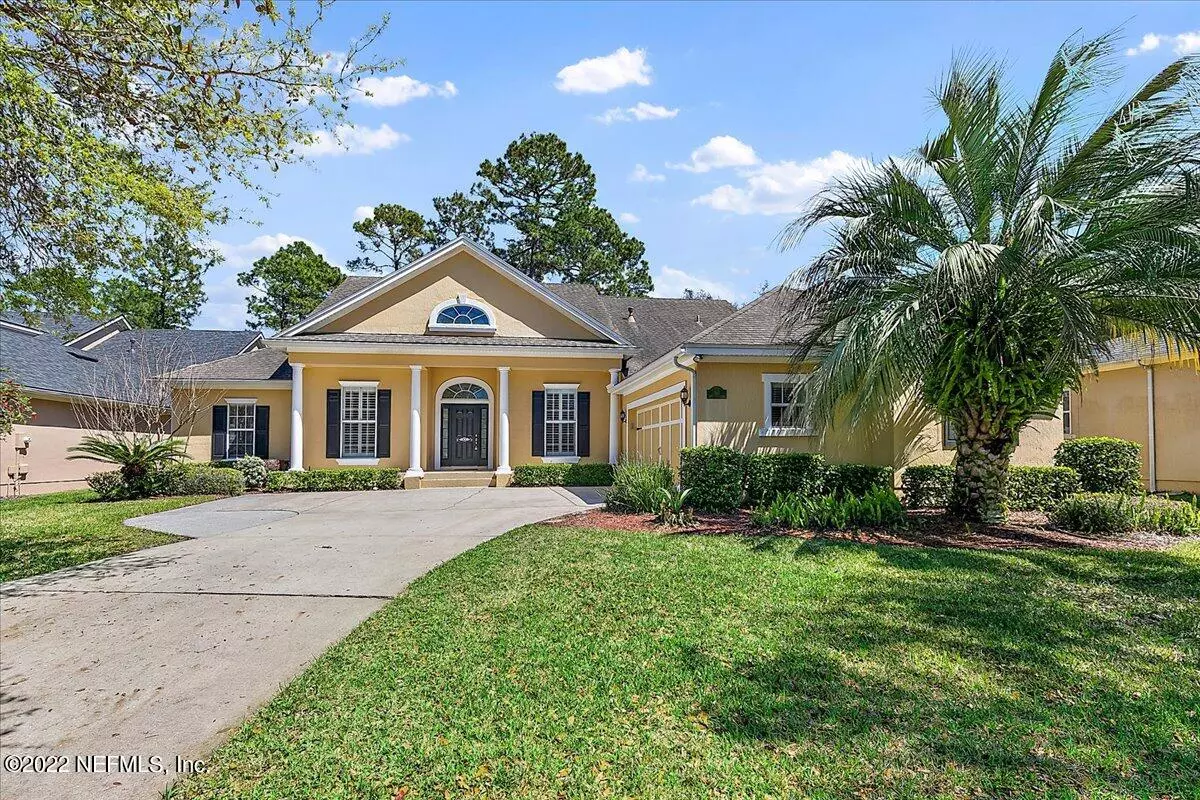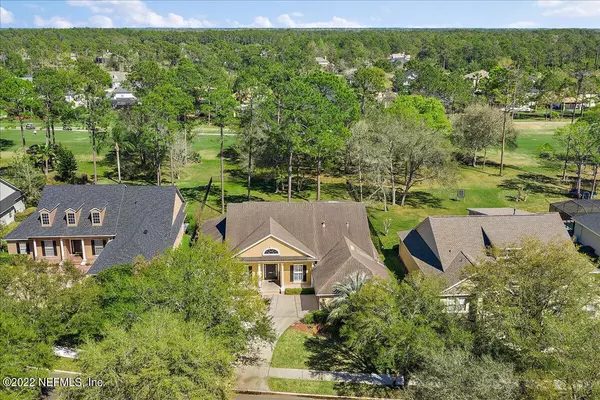$699,500
$749,900
6.7%For more information regarding the value of a property, please contact us for a free consultation.
740 EAGLE POINT DR St Augustine, FL 32092
5 Beds
4 Baths
4,332 SqFt
Key Details
Sold Price $699,500
Property Type Single Family Home
Sub Type Single Family Residence
Listing Status Sold
Purchase Type For Sale
Square Footage 4,332 sqft
Price per Sqft $161
Subdivision St Johns Golf & Cc
MLS Listing ID 1160445
Sold Date 03/06/23
Style Traditional
Bedrooms 5
Full Baths 4
HOA Fees $105/ann
HOA Y/N Yes
Originating Board realMLS (Northeast Florida Multiple Listing Service)
Year Built 2001
Property Description
SELLER PAYING 2% closing Credit if under contract by January 15th with acceptable offer! NEW roof, NEW exterior paint, NEW interior paint. Beautiful home on the golf course! This St Johns Golf & CC home is loaded with curb appeal and fantastic backyard! Home features a courtyard entry garage, beautiful entry with immediate golf views. Formal living and dining, dedicated office with french doors and closets. Large open kitchen with bar top and breakfast room are combined with family room. 1st floor Owner's suite and 2 additional bedrooms adjoined by jack and jill. Upstairs has two large bedrooms and full bath. Large fenced backyard perfect for your own outdoor oasis!
Location
State FL
County St. Johns
Community St Johns Golf & Cc
Area 304- 210 South
Direction Take I-95 and exit CR 210 going West. Go Left on Leo Maguire Pkwy. and Left onto Eagle Point Dr.
Interior
Interior Features Breakfast Bar, Eat-in Kitchen, Entrance Foyer, Pantry, Primary Bathroom -Tub with Separate Shower, Primary Downstairs, Split Bedrooms, Vaulted Ceiling(s), Walk-In Closet(s)
Heating Central
Cooling Central Air
Flooring Carpet, Tile
Fireplaces Number 1
Fireplace Yes
Laundry Electric Dryer Hookup, Washer Hookup
Exterior
Parking Features Additional Parking, Attached, Garage
Garage Spaces 2.0
Fence Back Yard
Pool Community, None
Amenities Available Children's Pool, Clubhouse, Golf Course, Playground, Tennis Court(s)
View Golf Course
Roof Type Shingle
Porch Patio, Porch, Screened
Total Parking Spaces 2
Private Pool No
Building
Lot Description On Golf Course
Sewer Public Sewer
Water Public
Architectural Style Traditional
New Construction No
Schools
High Schools Bartram Trail
Others
Tax ID 0264310740
Acceptable Financing Cash, Conventional, VA Loan
Listing Terms Cash, Conventional, VA Loan
Read Less
Want to know what your home might be worth? Contact us for a FREE valuation!

Our team is ready to help you sell your home for the highest possible price ASAP
Bought with KELLER WILLIAMS REALTY ATLANTIC PARTNERS SOUTHSIDE





