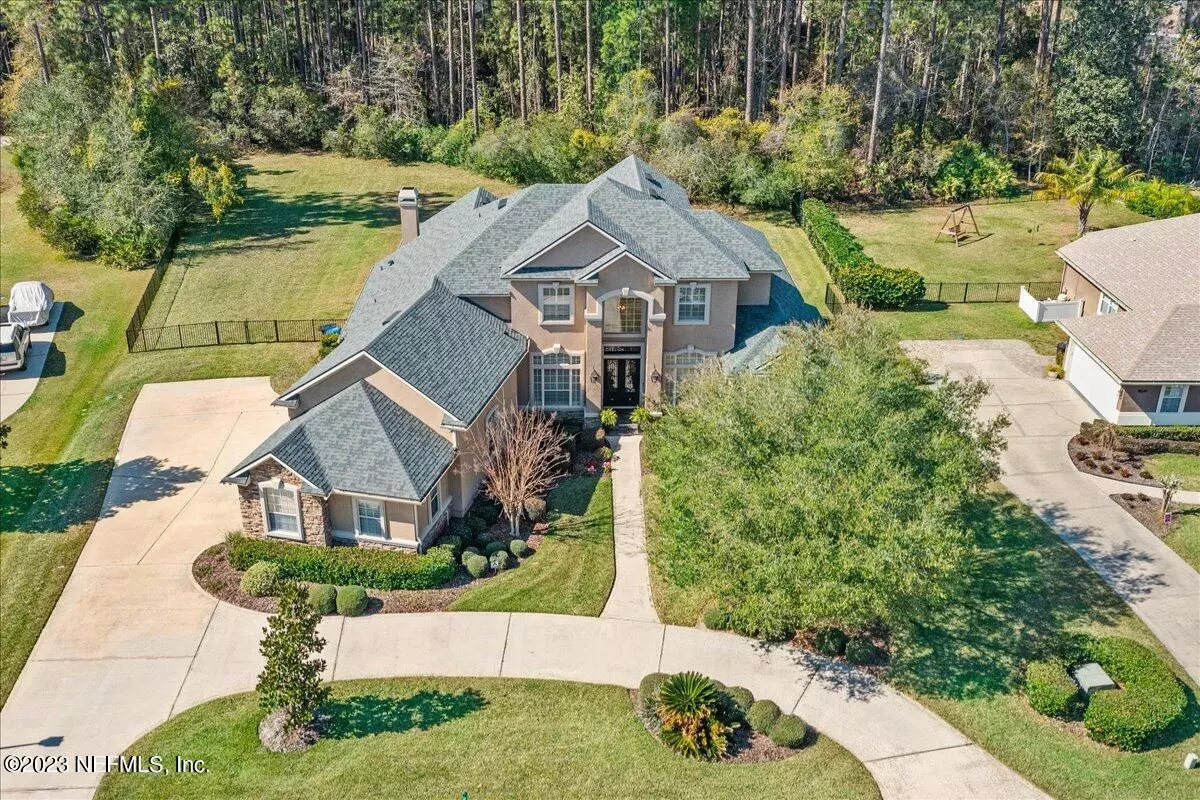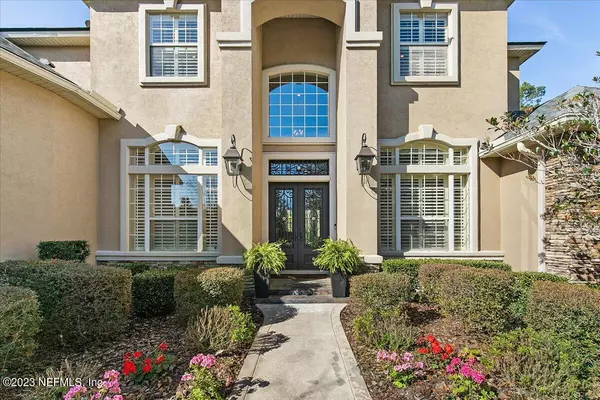$1,250,000
$1,259,000
0.7%For more information regarding the value of a property, please contact us for a free consultation.
413 SUMMERSET DR St Johns, FL 32259
4 Beds
5 Baths
4,571 SqFt
Key Details
Sold Price $1,250,000
Property Type Single Family Home
Sub Type Single Family Residence
Listing Status Sold
Purchase Type For Sale
Square Footage 4,571 sqft
Price per Sqft $273
Subdivision Bartram Plantation
MLS Listing ID 1211610
Sold Date 03/15/23
Style Traditional
Bedrooms 4
Full Baths 5
HOA Fees $100/ann
HOA Y/N Yes
Originating Board realMLS (Northeast Florida Multiple Listing Service)
Year Built 2005
Property Description
MULTIPLE OFFERS- HIGHEST AND BEST BY 5PM on 2/13/23. Crisp, clean perfection, with the SPACE and PRIVACY you have been looking for! The 2022 pool, spa and summer kitchen completed this home to make it an ideal indoor/outdoor Florida home. Owner's suite, office and an additional ensuite bedroom are down, and two bedrooms and two bonus spaces up. Ample parking with a circular drive, and wide driveway with side entry 3-car garage. No CDD fees in Bartram Plantation, so your outdoor enjoyment is in your backyard with tons of room left to use your own imagination, or leave wide open for kids and dogs to frolic!
Location
State FL
County St. Johns
Community Bartram Plantation
Area 302-Orangedale Area
Direction FROM I295, S ON SAN JOSE BLVD, (L) GREENBRIAR RD (R) INTO BARTRAM PLANTATION, (R) S BRIDGE CREEK DR, (L) ON SUMMERSET DR, HOME IS ON RIGHT.
Rooms
Other Rooms Outdoor Kitchen
Interior
Interior Features Breakfast Bar, Built-in Features, Butler Pantry, Eat-in Kitchen, Entrance Foyer, Kitchen Island, Pantry, Primary Bathroom -Tub with Separate Shower, Primary Downstairs, Split Bedrooms, Vaulted Ceiling(s), Walk-In Closet(s)
Heating Central, Other
Cooling Central Air
Flooring Carpet, Tile, Wood
Fireplaces Number 1
Fireplace Yes
Laundry Electric Dryer Hookup, Washer Hookup
Exterior
Parking Features Attached, Garage
Garage Spaces 3.0
Pool In Ground, Heated, Salt Water
Utilities Available Propane
Amenities Available Playground
Roof Type Shingle
Porch Covered, Patio
Total Parking Spaces 3
Private Pool No
Building
Lot Description Sprinklers In Front, Sprinklers In Rear, Wooded
Sewer Public Sewer
Water Public
Architectural Style Traditional
Structure Type Frame,Stucco
New Construction No
Others
Tax ID 0011711260
Acceptable Financing Cash, Conventional, VA Loan
Listing Terms Cash, Conventional, VA Loan
Read Less
Want to know what your home might be worth? Contact us for a FREE valuation!

Our team is ready to help you sell your home for the highest possible price ASAP
Bought with ERA DAVIS & LINN





