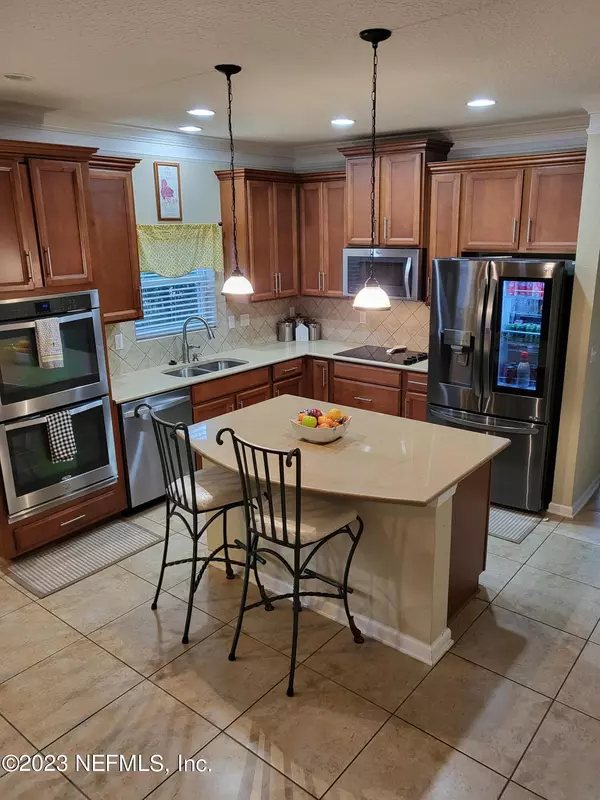$378,900
$398,900
5.0%For more information regarding the value of a property, please contact us for a free consultation.
15 HUNTERS HOLLOW CT Jacksonville, FL 32218
4 Beds
4 Baths
2,900 SqFt
Key Details
Sold Price $378,900
Property Type Single Family Home
Sub Type Single Family Residence
Listing Status Sold
Purchase Type For Sale
Square Footage 2,900 sqft
Price per Sqft $130
Subdivision Yellow Bluff Landing
MLS Listing ID 1214651
Sold Date 03/29/23
Style Traditional
Bedrooms 4
Full Baths 3
Half Baths 1
HOA Fees $6/ann
HOA Y/N Yes
Originating Board realMLS (Northeast Florida Multiple Listing Service)
Year Built 2012
Property Description
Home on Cul-de-sac. Luxurious living. This DR Horton Monterey floor plan features a lot of upgrades, 4 bedrooms, 3 full baths and one 1/2 bath. 3 car garage, flex space/game room on second floor, architectural shingles, stucco and ledgestone front, open gourmet kitchen with silestone countertops, bay window, crown molding first level, rear covered enclosed glass/screen patio, heated/cooled garage, step tray ceiling at master pendant lights, wood laminate and tile floors, stainless steel appliances, double ovens, fenced in back yard. Resort style amenities with dog park. Seller is a Real Estate Agent. Property equipped with surveillance cameras.
Location
State FL
County Duval
Community Yellow Bluff Landing
Area 092-Oceanway/Pecan Park
Direction Directions: I-95 to Exit 366 Pecan Park East, make a Left on N Main Street, turn Right on Pond Run Ln, Right on Hunters Hollow Trail, Right on Hunters Hollow Court.
Interior
Interior Features Breakfast Bar, Entrance Foyer, Pantry, Primary Bathroom - Shower No Tub, Primary Downstairs, Walk-In Closet(s)
Heating Central, Heat Pump
Cooling Central Air
Flooring Carpet, Concrete, Laminate, Tile
Exterior
Parking Features Attached, Garage, Garage Door Opener
Garage Spaces 3.0
Fence Back Yard
Pool Community
Utilities Available Cable Available
Amenities Available Basketball Court, Children's Pool, Clubhouse, Fitness Center, Playground, Tennis Court(s), Trash
Roof Type Shingle
Porch Front Porch, Patio, Porch, Screened
Total Parking Spaces 3
Private Pool No
Building
Lot Description Cul-De-Sac, Sprinklers In Front, Sprinklers In Rear
Sewer Public Sewer
Water Public
Architectural Style Traditional
Structure Type Frame,Stucco
New Construction No
Schools
Elementary Schools Oceanway
Middle Schools Oceanway
High Schools First Coast
Others
HOA Name First Coast AM
Tax ID 1080952025
Security Features Entry Phone/Intercom,Security System Leased,Smoke Detector(s)
Acceptable Financing Cash, Conventional, FHA, VA Loan
Listing Terms Cash, Conventional, FHA, VA Loan
Read Less
Want to know what your home might be worth? Contact us for a FREE valuation!

Our team is ready to help you sell your home for the highest possible price ASAP






