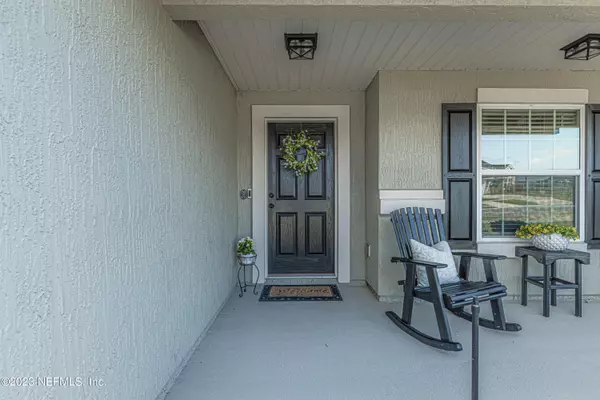$400,000
$400,000
For more information regarding the value of a property, please contact us for a free consultation.
3063 VIANEY PL Green Cove Springs, FL 32043
4 Beds
3 Baths
2,100 SqFt
Key Details
Sold Price $400,000
Property Type Single Family Home
Sub Type Single Family Residence
Listing Status Sold
Purchase Type For Sale
Square Footage 2,100 sqft
Price per Sqft $190
Subdivision Royal Pointe
MLS Listing ID 1214334
Sold Date 03/31/23
Style Ranch
Bedrooms 4
Full Baths 2
Half Baths 1
HOA Fees $16/ann
HOA Y/N Yes
Originating Board realMLS (Northeast Florida Multiple Listing Service)
Year Built 2018
Property Description
Welcome to your dream home! This spacious 4-bedroom, 2 1/2-bathroom split plan home is situated on the best lot in the neighborhood, offering a peaceful and serene setting. The large kitchen is a chef's delight, with 42'' upper cabinets, raised panel doors, and recessed lighting. You'll love the convenience of having both a large and medium-sized pantry, as well as a laundry room.
The luxurious master bath features a soaking tub and a vanity with dual sinks, creating a spa-like atmosphere for ultimate relaxation. Enjoy the fully sodded yard with an irrigation system, ensuring a beautiful lawn year-round. The home also boasts an extended driveway for extra parking, a tough shed for additional storage, and a wood and chain-link fence around the back.
Relax on the beautiful, covered patio while taking in the views of the preserve and green space on the side. The screened garage door and extended sidewalk around the side of the house add to the home's appeal. You'll appreciate the upgraded laminate flooring, which adds warmth and character throughout the home. This home has everything you need and more. Don't miss out on the opportunity to make it yours!
Location
State FL
County Clay
Community Royal Pointe
Area 163-Lake Asbury Area
Direction From Henley Rd, Turn Left onto Royal Pointe Dr, Turn Right to stay on Royal Pointe Dr, Turn Left onto Valiant Ct, Turn Left onto Vianey Pl
Rooms
Other Rooms Shed(s)
Interior
Interior Features Breakfast Bar, Eat-in Kitchen, Entrance Foyer, Pantry, Primary Bathroom -Tub with Separate Shower, Primary Downstairs, Split Bedrooms, Walk-In Closet(s)
Heating Central
Cooling Central Air
Flooring Laminate
Laundry Electric Dryer Hookup, Washer Hookup
Exterior
Parking Features Attached, Garage
Garage Spaces 2.0
Fence Back Yard
Pool None
Amenities Available Laundry, Playground
Roof Type Shingle
Porch Covered, Front Porch, Patio
Total Parking Spaces 2
Private Pool No
Building
Lot Description Sprinklers In Front, Sprinklers In Rear
Water Public
Architectural Style Ranch
Structure Type Fiber Cement
New Construction No
Schools
Elementary Schools Shadowlawn
Middle Schools Lake Asbury
High Schools Clay
Others
HOA Name Royal Pointe HOA
Tax ID 28052501011000637
Acceptable Financing Cash, Conventional, FHA, VA Loan
Listing Terms Cash, Conventional, FHA, VA Loan
Read Less
Want to know what your home might be worth? Contact us for a FREE valuation!

Our team is ready to help you sell your home for the highest possible price ASAP
Bought with UNITED REAL ESTATE GALLERY





