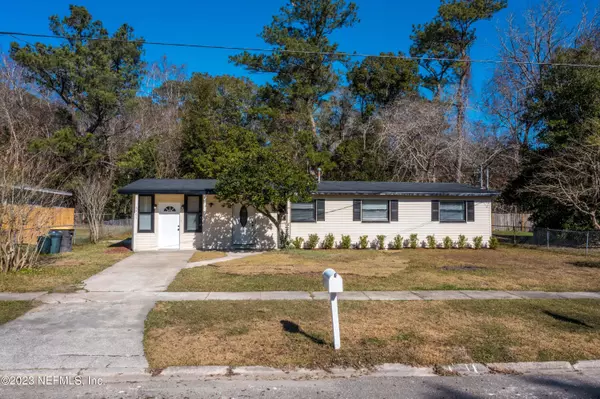$312,000
$299,900
4.0%For more information regarding the value of a property, please contact us for a free consultation.
6467 COOPER LN Jacksonville, FL 32210
4 Beds
3 Baths
2,247 SqFt
Key Details
Sold Price $312,000
Property Type Single Family Home
Sub Type Single Family Residence
Listing Status Sold
Purchase Type For Sale
Square Footage 2,247 sqft
Price per Sqft $138
Subdivision Cedar Hills Estates
MLS Listing ID 1207405
Sold Date 03/31/23
Style Traditional
Bedrooms 4
Full Baths 3
HOA Y/N No
Originating Board realMLS (Northeast Florida Multiple Listing Service)
Year Built 1962
Lot Dimensions 75x100
Property Description
WOW- where can you find a sizable home , with ALL of these incredible improvements/ upgrades, AND at this price!!??!! Perfect for the Buyer that needs LOTS of space, 3 Brand NEW gorgeous bathrooms, and 4 BRs with an extra BONUS Room that could be a 5th BR if desired. Kitchen has plenty of space on the 3 CM Brazilian granite countertops with stainless steel appliances, and double oven (traditional convection oven PLUS a built-in wall oven as well)! Every inch has been freshly painted, new light fixtures, updated 6 panel doors, beautiful porcelain tile floors, and brand new plush carpet in the bedrooms also. Spacious family room, plus Den, AND a living room provides options for everyone. Fenced backyard is very private with no neighbors behind you. BONUS Option: $20,000 for Down Payment! Payment!
Location
State FL
County Duval
Community Cedar Hills Estates
Area 053-Hyde Grove Area
Direction Head east Keep right at the fork, follow signs for FL-103 S/Lane Ave/Ramona Blvd W and merge onto FL-103 S/Lane Ave S Turn left onto San Juan Ave Turn right onto Jammes Rd Turn right onto Cooper Ln
Interior
Interior Features Primary Bathroom - Shower No Tub, Primary Downstairs
Heating Central
Cooling Central Air
Flooring Carpet, Tile
Laundry Electric Dryer Hookup, Washer Hookup
Exterior
Parking Features Additional Parking
Fence Back Yard
Pool None
Roof Type Shingle
Private Pool No
Building
Sewer Public Sewer
Water Public
Architectural Style Traditional
Structure Type Block,Concrete
New Construction No
Schools
Elementary Schools Hidden Oaks
Middle Schools Westside
High Schools Edward White
Others
Tax ID 0179250000
Acceptable Financing Cash, Conventional, FHA, VA Loan
Listing Terms Cash, Conventional, FHA, VA Loan
Read Less
Want to know what your home might be worth? Contact us for a FREE valuation!

Our team is ready to help you sell your home for the highest possible price ASAP
Bought with REMAX SUPREME





