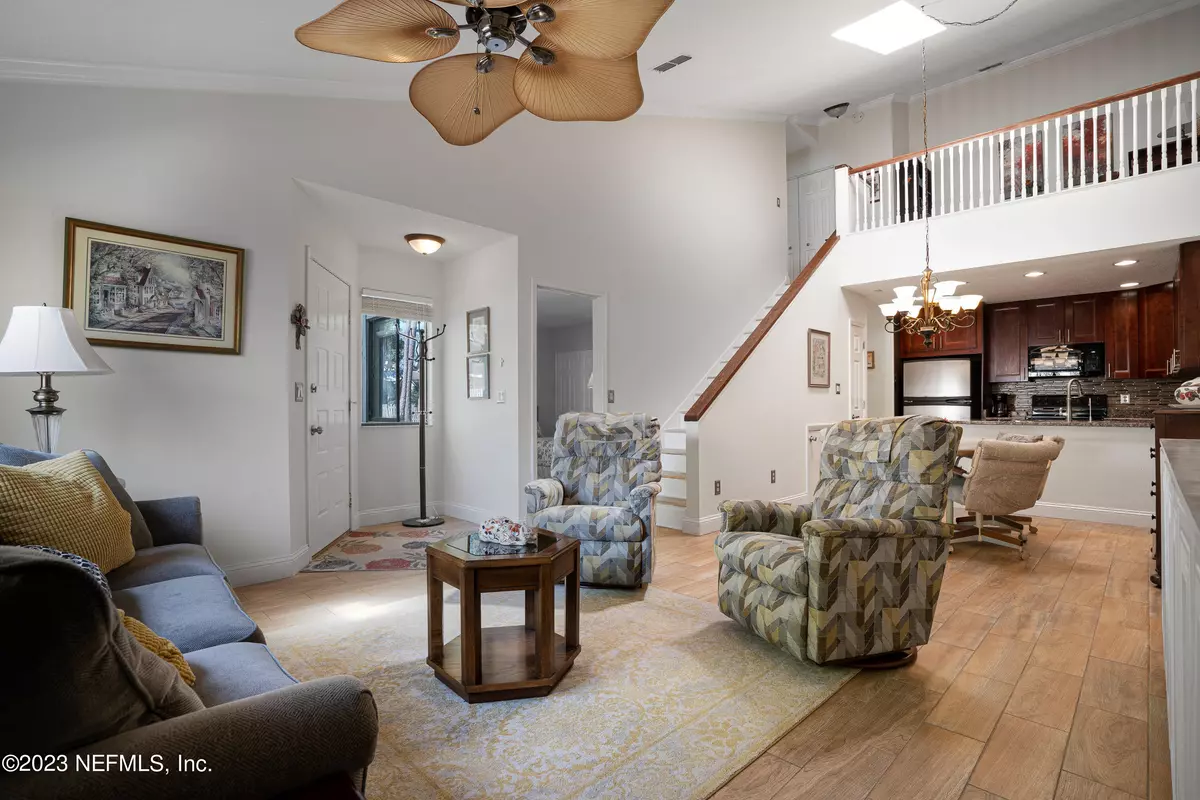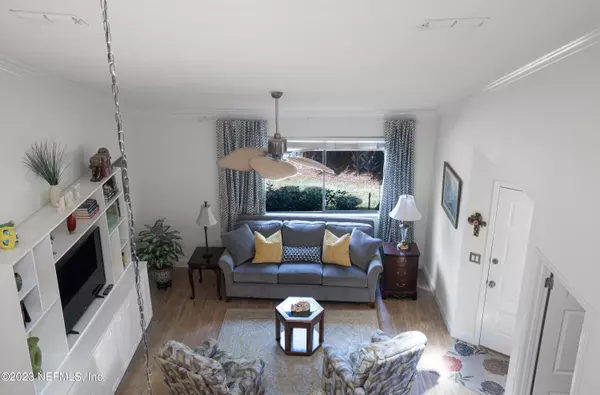$205,000
$225,000
8.9%For more information regarding the value of a property, please contact us for a free consultation.
3801 CROWN POINT RD #2184 Jacksonville, FL 32257
2 Beds
2 Baths
1,240 SqFt
Key Details
Sold Price $205,000
Property Type Condo
Sub Type Condominium
Listing Status Sold
Purchase Type For Sale
Square Footage 1,240 sqft
Price per Sqft $165
Subdivision Sugar Mill
MLS Listing ID 1214488
Sold Date 03/31/23
Bedrooms 2
Full Baths 2
HOA Fees $430/mo
HOA Y/N Yes
Originating Board realMLS (Northeast Florida Multiple Listing Service)
Year Built 1984
Property Description
Rare 2/2 loft with office & stunning views in exclusive Sugar Mill community. Recently renovated kitchen & bathrooms feature custom cabinetry, vanities, and granite countertops. Downstairs bathroom has luxurious marble vanity & tiled shower with built-in seat. Wood-look tiles in living areas & loft, laminate flooring in bedrooms, and crown molding throughout. Custom built-in bookshelves & media center in living room. Ample storage space including extra space under staircase & outside patio. New water heater in 2012, HVAC updated in 2013. Full-size washer/dryer, 2 pools, tennis court, and pest control. Outdoor security light for added safety. Water and sewer included in HOA.
Location
State FL
County Duval
Community Sugar Mill
Area 013-Beauclerc/Mandarin North
Direction From I-295 head North on Old St. Augustine Road, then turn left on Crown Point Road. Entrance to community on right. Community map is displayed at entrance to complex.
Interior
Interior Features Breakfast Bar, Built-in Features, Pantry, Primary Bathroom - Shower No Tub, Primary Bathroom - Tub with Shower, Skylight(s), Split Bedrooms, Vaulted Ceiling(s)
Heating Central
Cooling Central Air
Flooring Laminate, Tile
Exterior
Parking Features Unassigned
Carport Spaces 2
Pool Community
Amenities Available Laundry, Maintenance Grounds, Management - Full Time, Tennis Court(s)
Roof Type Shingle
Private Pool No
Building
Story 2
Sewer Public Sewer
Water Public
Level or Stories 2
Structure Type Frame,Stucco
New Construction No
Others
HOA Fee Include Maintenance Grounds,Pest Control,Sewer,Trash,Water
Tax ID 1490167624
Acceptable Financing Cash, Conventional, VA Loan
Listing Terms Cash, Conventional, VA Loan
Read Less
Want to know what your home might be worth? Contact us for a FREE valuation!

Our team is ready to help you sell your home for the highest possible price ASAP
Bought with HERRON REAL ESTATE LLC





