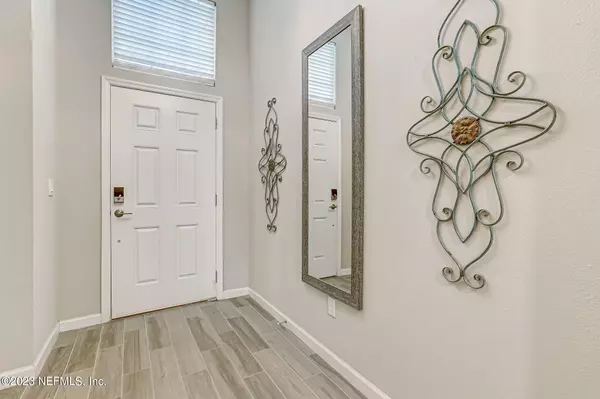$390,000
$400,000
2.5%For more information regarding the value of a property, please contact us for a free consultation.
10175 POWELL CREEK CT Jacksonville, FL 32222
4 Beds
3 Baths
2,006 SqFt
Key Details
Sold Price $390,000
Property Type Single Family Home
Sub Type Single Family Residence
Listing Status Sold
Purchase Type For Sale
Square Footage 2,006 sqft
Price per Sqft $194
Subdivision Longleaf
MLS Listing ID 1212072
Sold Date 04/03/23
Style Traditional
Bedrooms 4
Full Baths 3
HOA Fees $68/qua
HOA Y/N Yes
Originating Board realMLS (Northeast Florida Multiple Listing Service)
Year Built 2019
Property Description
Welcome home to this gorgeous open split floor plan home featuring 4 bedrooms, 3 bathrooms on a large fenced in cul-de-sac lot. As you enter you will love the wood-look tile floors throughout the main living areas. Kitchen is beautifully upgraded w/ 42 inch cabinetry, glass tiled backsplash, gray quartz counters, stainless steel appliances and walk in pantry. Owner's suite features 2 walk in closets, dual sinks, large soaking tub & separate shower. Two secondary bedrooms share a bath and 4th bedroom has a dedicated private bath. Additional features include all appliances, Amazon Ruckus wireless, tankless water heater, electronic door lock & Ring doorbell. Relax out on the pavered screened lanai overlooking the large fenced yard & enjoy all the amenities Longleaf offers.
Location
State FL
County Duval
Community Longleaf
Area 067-Collins Rd/Argyle/Oakleaf Plantation (Duval)
Direction Take I-295 North to Collins Rd. Take exit 12 - Collins Rd. Left onto Collins rd (4 miles). Right onto Old Middleburg Rd. Longleaf will be on your left.
Interior
Interior Features Breakfast Bar, Pantry, Primary Bathroom -Tub with Separate Shower, Split Bedrooms, Walk-In Closet(s)
Heating Central
Cooling Central Air
Flooring Carpet, Tile
Laundry Electric Dryer Hookup, Washer Hookup
Exterior
Garage Attached, Garage
Garage Spaces 2.0
Fence Back Yard
Pool Community
Amenities Available Fitness Center, Playground
Waterfront No
Roof Type Shingle
Porch Patio
Parking Type Attached, Garage
Total Parking Spaces 2
Private Pool No
Building
Lot Description Cul-De-Sac
Sewer Public Sewer
Water Public
Architectural Style Traditional
Structure Type Fiber Cement
New Construction No
Schools
Elementary Schools Enterprise
Middle Schools Charger Academy
High Schools Westside High School
Others
Tax ID 0164101775
Acceptable Financing Cash, Conventional, FHA, VA Loan
Listing Terms Cash, Conventional, FHA, VA Loan
Read Less
Want to know what your home might be worth? Contact us for a FREE valuation!

Our team is ready to help you sell your home for the highest possible price ASAP
Bought with NON MLS






