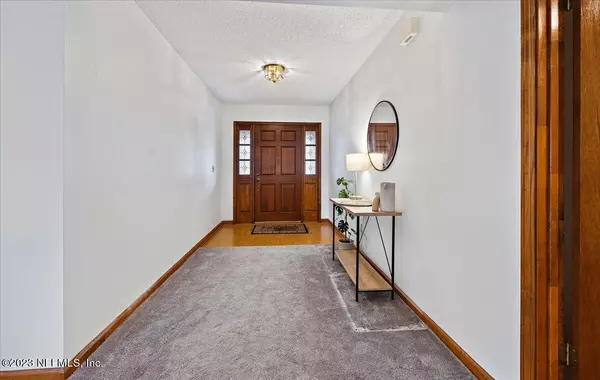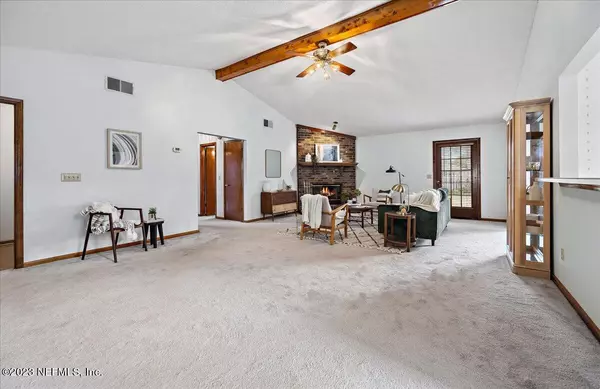$330,000
$364,500
9.5%For more information regarding the value of a property, please contact us for a free consultation.
3045 BRIDGEVIEW DR Jacksonville, FL 32216
3 Beds
2 Baths
1,828 SqFt
Key Details
Sold Price $330,000
Property Type Single Family Home
Sub Type Single Family Residence
Listing Status Sold
Purchase Type For Sale
Square Footage 1,828 sqft
Price per Sqft $180
Subdivision Bridgestone
MLS Listing ID 1213543
Sold Date 04/12/23
Style Traditional
Bedrooms 3
Full Baths 2
HOA Y/N No
Originating Board realMLS (Northeast Florida Multiple Listing Service)
Year Built 1987
Property Description
Seller motivated, bring all offers. $5K carpet concession at closing. Welcome home to this well maintained and spacious Southside charmer . With gorgeous landscaping step into your front door that opens up to a huge living area with vaulted ceilings and stunning wood beam that adds architectural charm and character. Enjoy countless hours of family fun with a large kitchen and separate dining area, perfect for entertaining or when winding down, cozy up to your brick fireplace for a relaxing evening. A large primary suite and walk in closets provide space and privacy. Enjoy cookouts and get togethers with an oversized backyard and patio space. Close to shopping, restaurants, 295 & Butler Blvd for an easy commute. Home features include a new water heater, newer HVAC and was replumbed in 19
Location
State FL
County Duval
Community Bridgestone
Area 022-Grove Park/Sans Souci
Direction Take JTB to Belfort, go north on Belfort. Take a left onto Bridges Rd, straight after Stop sign, right onto Bridgeview Dr.
Interior
Interior Features Primary Bathroom - Tub with Shower, Primary Downstairs, Split Bedrooms, Vaulted Ceiling(s), Walk-In Closet(s)
Heating Central
Cooling Central Air
Flooring Carpet
Fireplaces Number 1
Fireplace Yes
Laundry Electric Dryer Hookup, Washer Hookup
Exterior
Garage Spaces 2.0
Pool None
Roof Type Shingle
Porch Patio
Total Parking Spaces 2
Private Pool No
Building
Sewer Public Sewer
Water Public
Architectural Style Traditional
Structure Type Frame,Wood Siding
New Construction No
Others
Tax ID 1545031032
Acceptable Financing Cash, Conventional, FHA, VA Loan
Listing Terms Cash, Conventional, FHA, VA Loan
Read Less
Want to know what your home might be worth? Contact us for a FREE valuation!

Our team is ready to help you sell your home for the highest possible price ASAP
Bought with THE LEGENDS OF REAL ESTATE





