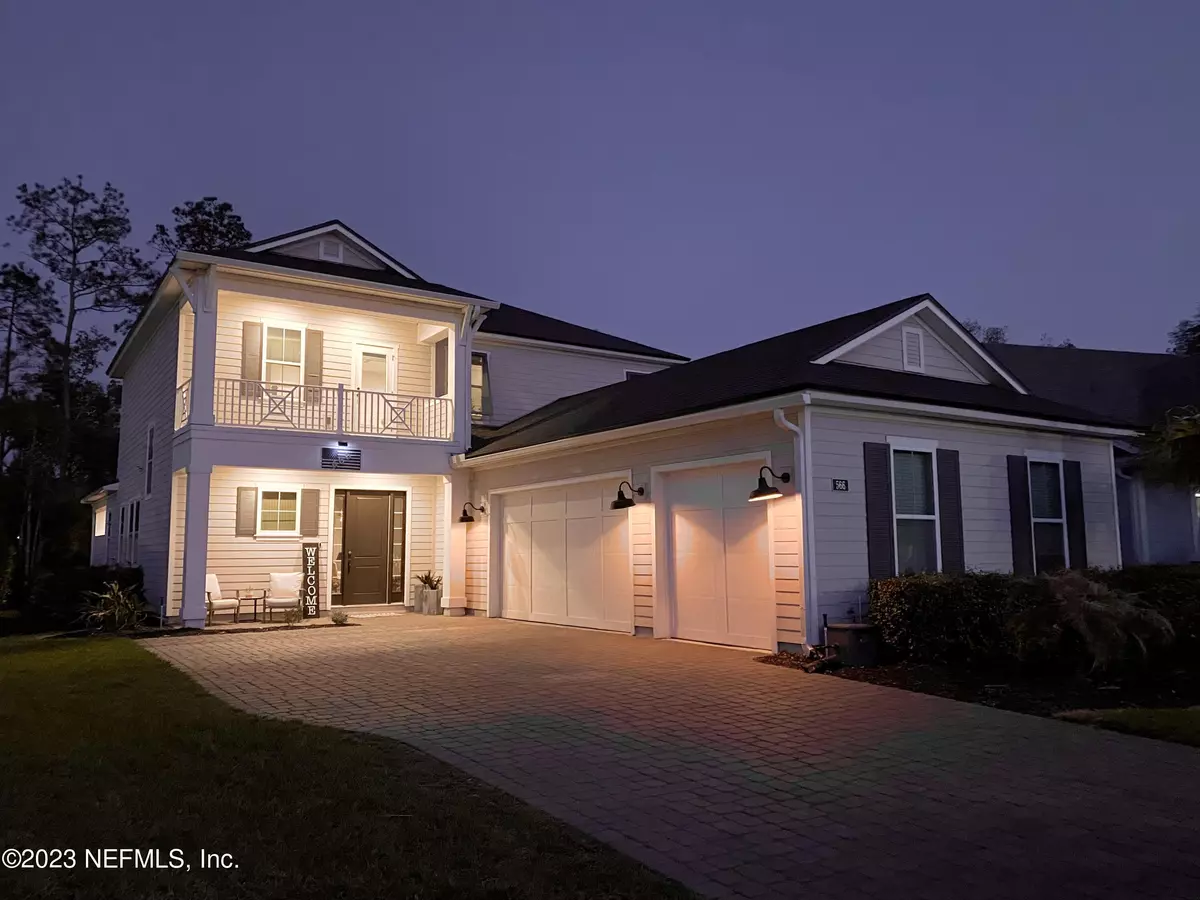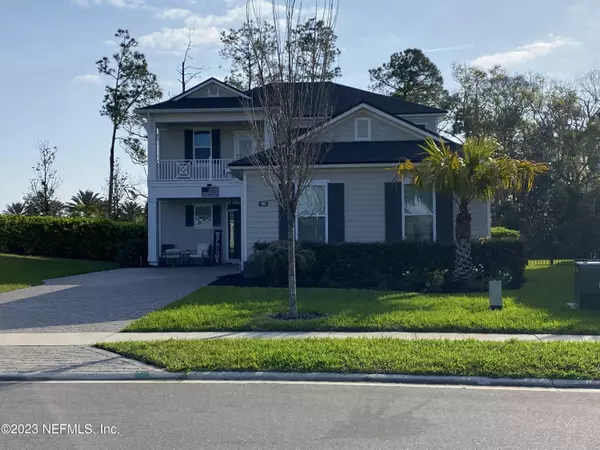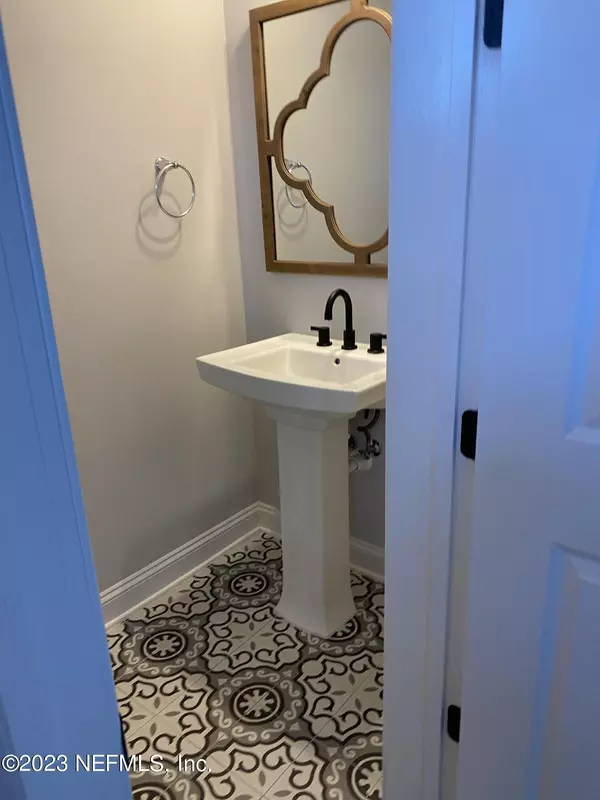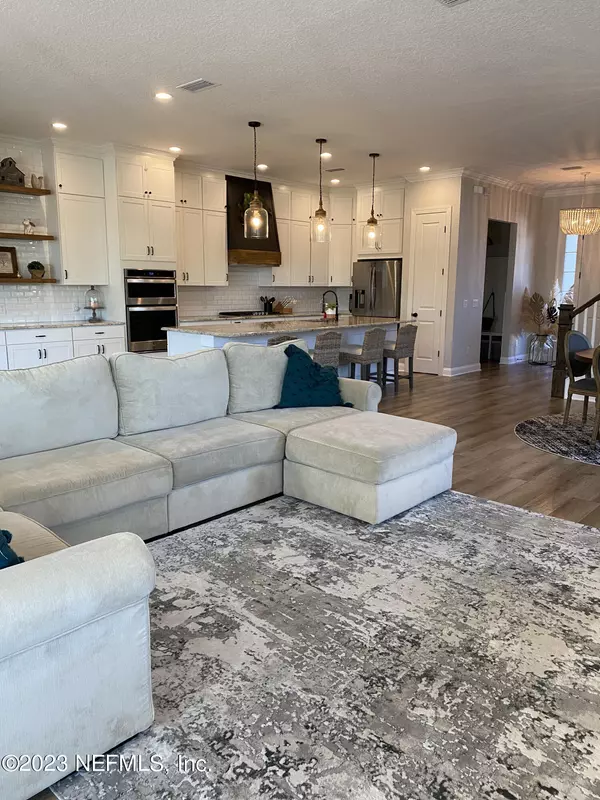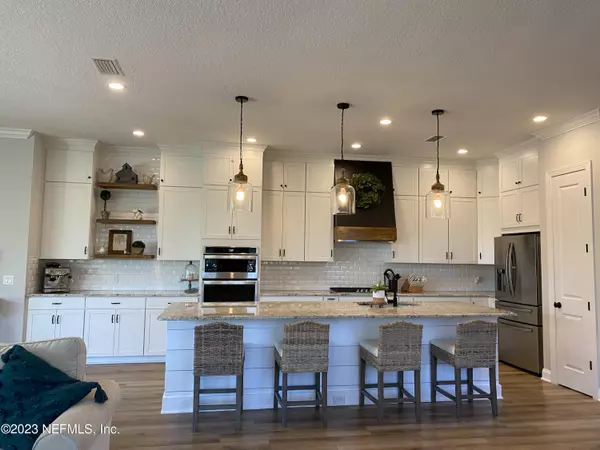$989,000
$989,000
For more information regarding the value of a property, please contact us for a free consultation.
566 PARKBLUFF CIR Ponte Vedra, FL 32081
4 Beds
4 Baths
2,955 SqFt
Key Details
Sold Price $989,000
Property Type Single Family Home
Sub Type Single Family Residence
Listing Status Sold
Purchase Type For Sale
Square Footage 2,955 sqft
Price per Sqft $334
Subdivision Twenty Mile At Nocatee
MLS Listing ID 1214999
Sold Date 04/14/23
Bedrooms 4
Full Baths 3
Half Baths 1
HOA Fees $76/ann
HOA Y/N Yes
Originating Board realMLS (Northeast Florida Multiple Listing Service)
Year Built 2020
Lot Dimensions 25.5x151.48x65.78x151.45
Property Description
LOCATION, LOCATION! Preserve/corner 60ft lot with LOTS room for pool. In one of the most desired neighborhood in Nocatee, gated community in 20 Mile. A large open concept, GREAT for entertainment, space that's greets you with tons of natural light, nice tall ceilings, designer flooring and high-end fixtures throughout. A gourmet chef's kitchen with a coffee/wine bar. This is the perfect place to entertain or open the full wall sliding door to take the party outside to your covered paver patio with built-in firepit. This private backyard is just tranquil. Back inside, the bedrooms are bright with tons of closet space, including the main level suite with spa-like ensuite bath and his-and-hers walk-in closets.The 3 car plus garage is heated/cooled. NEW water softener installed in 2022.
Location
State FL
County St. Johns
Community Twenty Mile At Nocatee
Area 271-Nocatee North
Direction Palm Vly Rd east on Bobcat Ln/Palm Vly Rd Turn left onto Debbies Way Turn right onto Park Forest Dr 3rd exit onto Hammock Woods Dr left onto Parkbluff Cir Destination will be on the left
Interior
Interior Features Entrance Foyer, In-Law Floorplan, Kitchen Island, Primary Bathroom -Tub with Separate Shower, Primary Downstairs, Split Bedrooms, Walk-In Closet(s)
Heating Central
Cooling Central Air
Flooring Vinyl
Laundry Electric Dryer Hookup, Washer Hookup
Exterior
Exterior Feature Balcony, Outdoor Shower
Parking Features Electric Vehicle Charging Station(s), Garage Door Opener
Garage Spaces 3.0
Pool None
Amenities Available Basketball Court, Clubhouse, Fitness Center, Jogging Path, Playground, Tennis Court(s), Trash
View Water
Roof Type Shingle
Porch Front Porch, Porch, Screened
Total Parking Spaces 3
Private Pool No
Building
Lot Description Corner Lot
Sewer Public Sewer
Water Public
Structure Type Fiber Cement,Frame
New Construction No
Others
Tax ID 0680630600
Security Features Security System Owned,Smoke Detector(s)
Read Less
Want to know what your home might be worth? Contact us for a FREE valuation!

Our team is ready to help you sell your home for the highest possible price ASAP
Bought with KELLER WILLIAMS REALTY ATLANTIC PARTNERS

