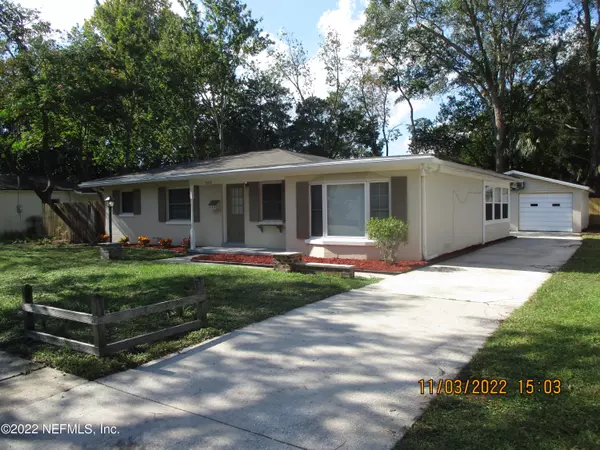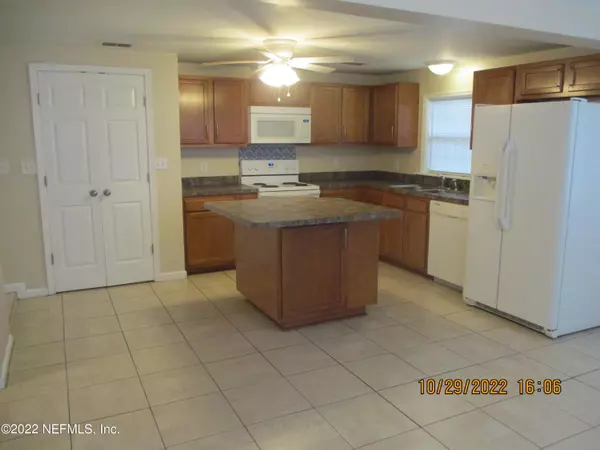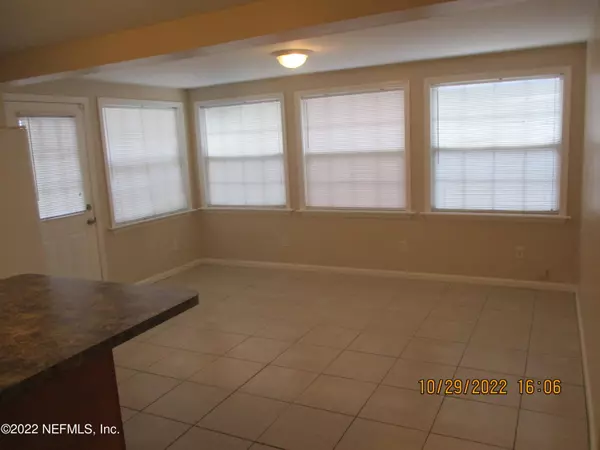$227,000
$227,000
For more information regarding the value of a property, please contact us for a free consultation.
5615 CRESTVIEW RD Jacksonville, FL 32210
4 Beds
2 Baths
1,495 SqFt
Key Details
Sold Price $227,000
Property Type Single Family Home
Sub Type Single Family Residence
Listing Status Sold
Purchase Type For Sale
Square Footage 1,495 sqft
Price per Sqft $151
Subdivision Cedar Hills
MLS Listing ID 1198524
Sold Date 04/10/23
Style Ranch
Bedrooms 4
Full Baths 2
HOA Y/N No
Originating Board realMLS (Northeast Florida Multiple Listing Service)
Year Built 1952
Lot Dimensions approx 80 X130
Property Description
Hurry for this very lovely, large 4 bedroom, 2 bath home. Has been very well maintained. Extremely large kitchen dining comb room. Several windows creating great natural lighting.
Will accommodate a vey large dining room table and has an Island in kitchen. Will be excellent for entertaining. Floor covering is ceramic tile and carpet in bedrooms. Unusually nice back yard with 2 car garage and covered patio. Did we mention entertaining? New water heater just installed. Washer / dryer hook-up is in the garage. All details must be verified.
Lovely home, lovely area, and waiting on you to make this your perfect home.
Location
State FL
County Duval
Community Cedar Hills
Area 053-Hyde Grove Area
Direction From Blanding Blvd, turn west on Hyde Park Rd to a right on Crestview.
Interior
Interior Features Eat-in Kitchen, Kitchen Island, Pantry, Primary Bathroom - Shower No Tub, Split Bedrooms
Heating Central, Electric, Heat Pump
Cooling Central Air, Electric
Flooring Carpet, Concrete, Tile
Exterior
Parking Features Detached, Garage, Garage Door Opener
Garage Spaces 2.0
Fence Back Yard
Pool None
Roof Type Shingle
Porch Covered, Front Porch, Patio, Porch
Total Parking Spaces 2
Private Pool No
Building
Sewer Septic Tank
Water Public
Architectural Style Ranch
Structure Type Block,Concrete
New Construction No
Schools
Elementary Schools Hidden Oaks
Middle Schools Westside
High Schools Edward White
Others
Tax ID 1039700000
Security Features Smoke Detector(s)
Acceptable Financing Cash, Conventional, FHA
Listing Terms Cash, Conventional, FHA
Read Less
Want to know what your home might be worth? Contact us for a FREE valuation!

Our team is ready to help you sell your home for the highest possible price ASAP
Bought with NEIGHBORHOOD ASST CORP OF AMER





