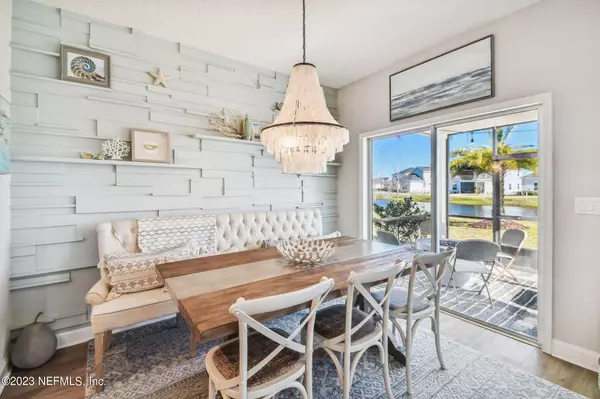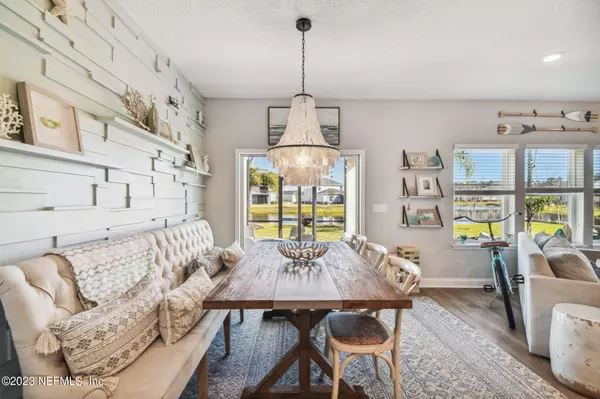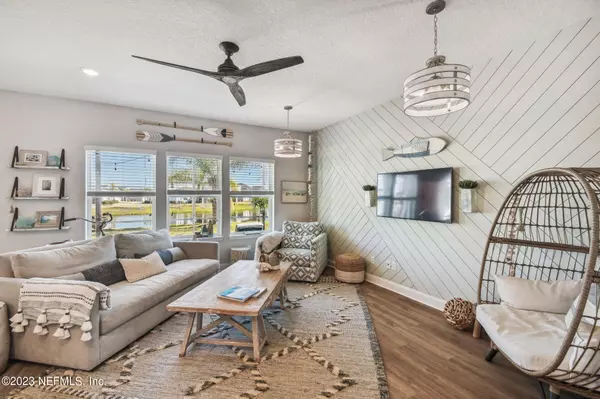$570,000
$599,999
5.0%For more information regarding the value of a property, please contact us for a free consultation.
325 CLIFTON BAY LOOP St Johns, FL 32259
3 Beds
3 Baths
2,298 SqFt
Key Details
Sold Price $570,000
Property Type Single Family Home
Sub Type Single Family Residence
Listing Status Sold
Purchase Type For Sale
Square Footage 2,298 sqft
Price per Sqft $248
Subdivision Beachwalk
MLS Listing ID 1213000
Sold Date 04/17/23
Style Traditional
Bedrooms 3
Full Baths 2
Half Baths 1
HOA Fees $167/qua
HOA Y/N Yes
Originating Board realMLS (Northeast Florida Multiple Listing Service)
Year Built 2019
Property Description
Live every day on vacation! This home is located in Beachwalk, a stunning 14 acre crystal lagoon community featuring a private club that offers a restaurant, swim up pool bar, water slides, kayaks & paddle boards, tennis, putting green and splash dog park.
This spacious 3 bedroom 2.5 bath smart home has a large bonus room (possible 4th bedroom) and a loft. The extended screened Lanai overlooks a tranquil pond. Owner is an interior designer and has upgraded this beautiful home into a coastal retreat. Furnishings are optional for instant move in. Paradise found!
Location
State FL
County St. Johns
Community Beachwalk
Area 301-Julington Creek/Switzerland
Direction From Interstate 210 take exit 329 east toward Ponte Vedre Beach. Turn left on Beachwalk Blvd. Left on Albany Bay. Right on Clifton Bay Loop. 325 Clifton Bay Loop is on the left.
Interior
Interior Features Breakfast Bar, Eat-in Kitchen, Entrance Foyer, Kitchen Island, Pantry, Primary Bathroom - Shower No Tub, Walk-In Closet(s)
Heating Central
Cooling Central Air
Flooring Tile, Vinyl
Furnishings Furnished
Exterior
Parking Features Attached, Garage, Garage Door Opener
Garage Spaces 2.0
Pool Community
Utilities Available Natural Gas Available
Amenities Available Clubhouse, Fitness Center, Management - Full Time, Playground, Tennis Court(s)
Waterfront Description Lagoon,Pond,Waterfront Community
View Water
Roof Type Metal
Accessibility Accessible Common Area
Porch Front Porch, Patio, Porch, Screened
Total Parking Spaces 2
Private Pool No
Building
Lot Description Sprinklers In Front, Sprinklers In Rear
Sewer Public Sewer
Water Public
Architectural Style Traditional
Structure Type Fiber Cement,Frame
New Construction No
Schools
Middle Schools Liberty Pines Academy
High Schools Beachside
Others
HOA Name Vesta
HOA Fee Include Insurance,Maintenance Grounds
Tax ID 0237191490
Security Features Smoke Detector(s)
Acceptable Financing Cash, Conventional, FHA, Lease Back, VA Loan
Listing Terms Cash, Conventional, FHA, Lease Back, VA Loan
Read Less
Want to know what your home might be worth? Contact us for a FREE valuation!

Our team is ready to help you sell your home for the highest possible price ASAP
Bought with CONVENE REALTY






