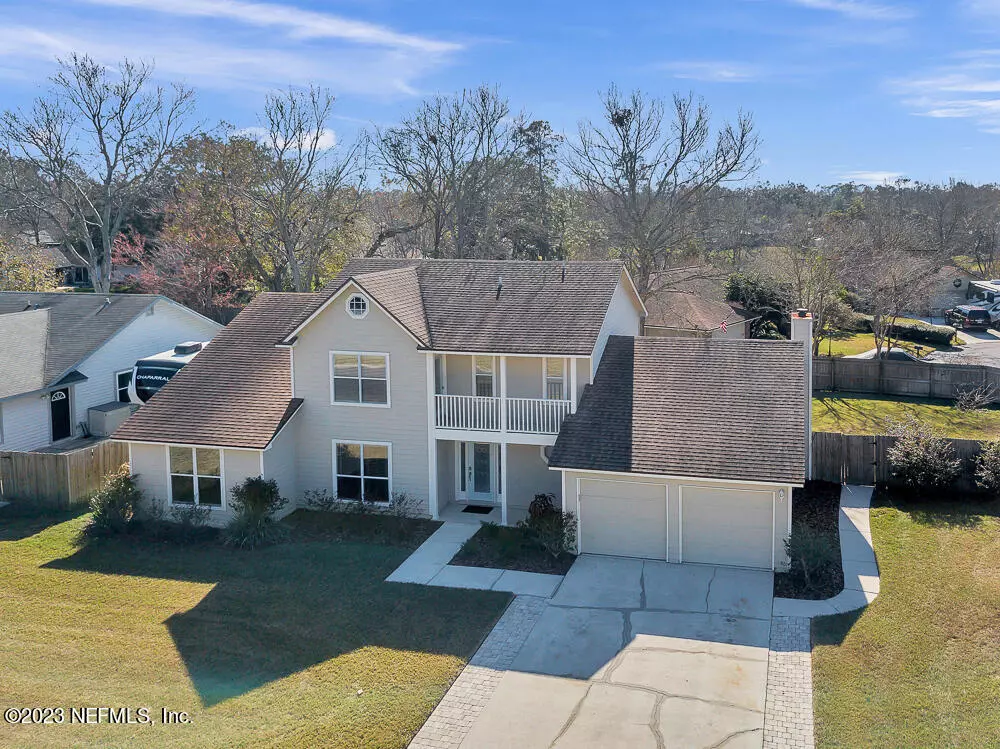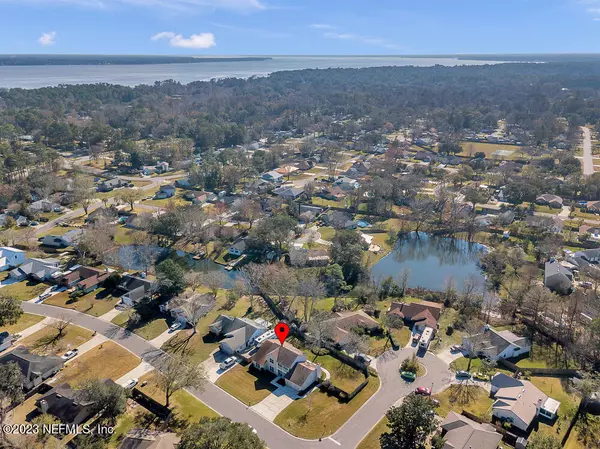$515,000
$529,000
2.6%For more information regarding the value of a property, please contact us for a free consultation.
442 HARVEST BEND DR Fleming Island, FL 32003
4 Beds
4 Baths
2,455 SqFt
Key Details
Sold Price $515,000
Property Type Single Family Home
Sub Type Single Family Residence
Listing Status Sold
Purchase Type For Sale
Square Footage 2,455 sqft
Price per Sqft $209
Subdivision Harvest Bend
MLS Listing ID 1201668
Sold Date 04/26/23
Style Multi Generational,Traditional
Bedrooms 4
Full Baths 3
Half Baths 1
HOA Y/N No
Originating Board realMLS (Northeast Florida Multiple Listing Service)
Year Built 1990
Property Description
Conveniently located in a desirable Fleming Island Neighborhood on a large corner lot, This 4 bedroom home includes a recent addition of a 675 sq ft Master Suite on the First floor. It's an ideal space for additional family featuring a separate entrance, jetted tub, separate shower with space enough for an office or spare room.
Formal Living room, separate dining room and Family room with brick fireplace, just off the spacious country kitchen. Upstairs the original house provides 3 large bedrooms including the original owners suite with garden tub, separate shower and railed balcony porch. Inside was recently painted, all new electrical switches and outlets, full exterior Hardi-Plank lap siding. The 2 car garage has separate doors & a new epoxy coated floor. Fully fenced large corner lot lot
Location
State FL
County Clay
Community Harvest Bend
Area 123-Fleming Island-Se
Direction From Dr Inlet Bridge on US 17, south to Bald Eagle (220), left to Pine, right to Harvest Bend.
Interior
Interior Features Eat-in Kitchen, In-Law Floorplan, Pantry, Primary Bathroom -Tub with Separate Shower, Primary Downstairs, Walk-In Closet(s)
Heating Central
Cooling Central Air
Flooring Carpet, Tile, Wood
Exterior
Garage Attached, Garage
Garage Spaces 2.0
Fence Back Yard
Pool None
Waterfront No
Roof Type Shingle
Parking Type Attached, Garage
Total Parking Spaces 2
Private Pool No
Building
Lot Description Corner Lot, Sprinklers In Front, Sprinklers In Rear
Sewer Public Sewer
Water Public
Architectural Style Multi Generational, Traditional
Structure Type Fiber Cement,Frame
New Construction No
Schools
Elementary Schools Paterson
Middle Schools Green Cove Springs
High Schools Fleming Island
Others
Tax ID 04052601417300416
Acceptable Financing Cash, Conventional, FHA, VA Loan
Listing Terms Cash, Conventional, FHA, VA Loan
Read Less
Want to know what your home might be worth? Contact us for a FREE valuation!

Our team is ready to help you sell your home for the highest possible price ASAP
Bought with COLDWELL BANKER VANGUARD REALTY






