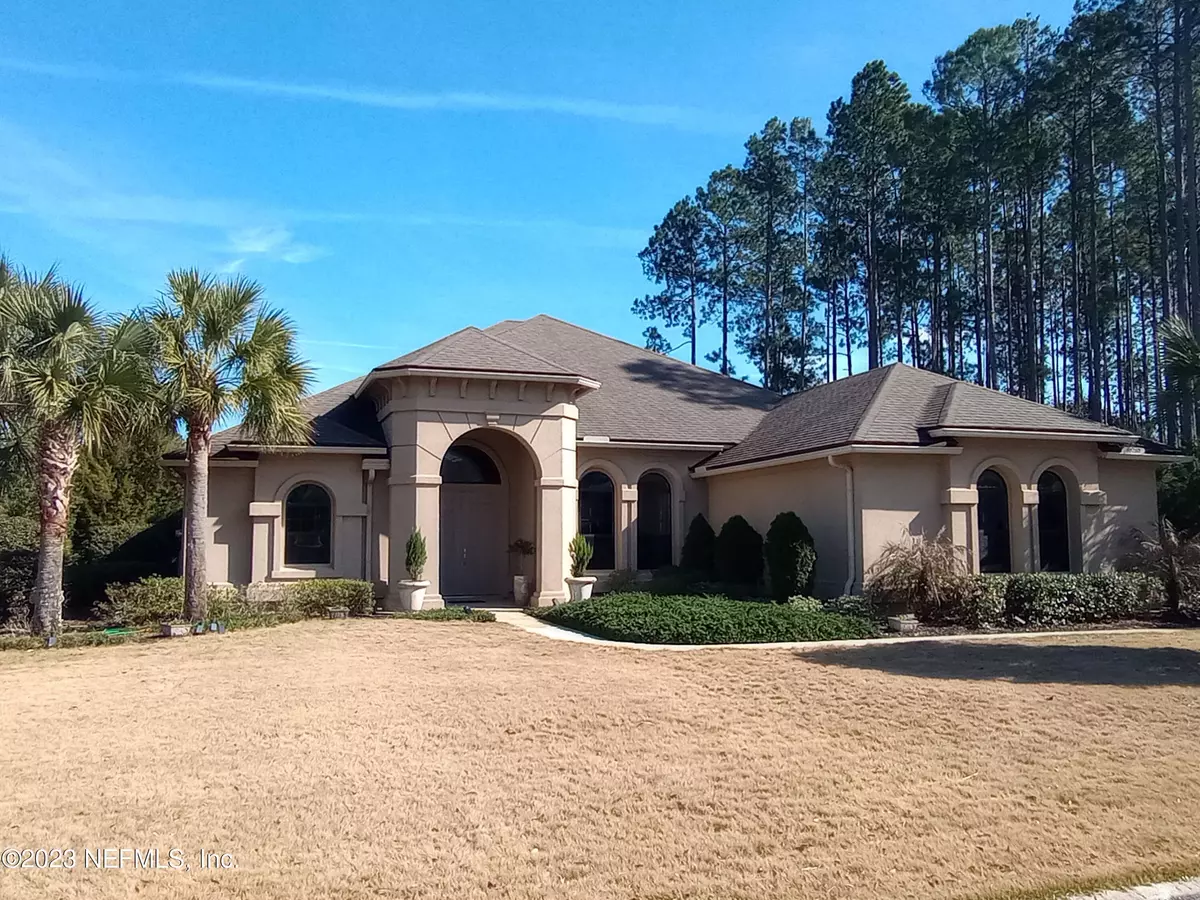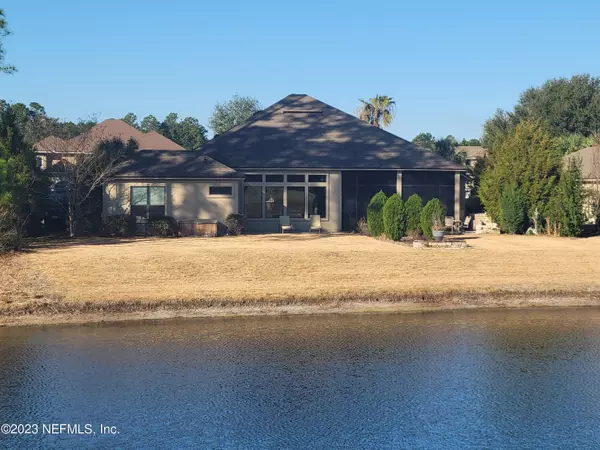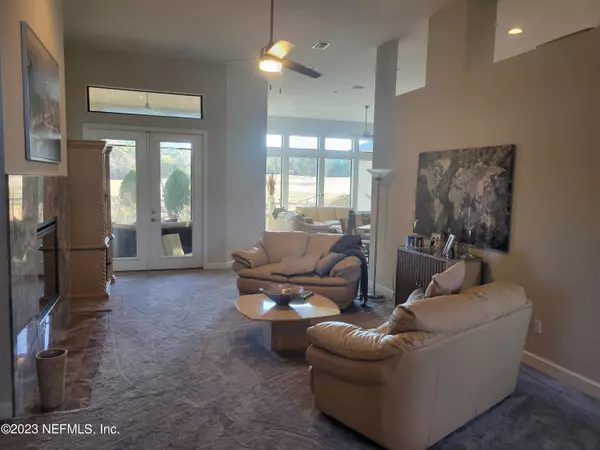$780,000
$787,000
0.9%For more information regarding the value of a property, please contact us for a free consultation.
85260 NAPEAGUE DR Fernandina Beach, FL 32034
4 Beds
3 Baths
3,008 SqFt
Key Details
Sold Price $780,000
Property Type Single Family Home
Sub Type Single Family Residence
Listing Status Sold
Purchase Type For Sale
Square Footage 3,008 sqft
Price per Sqft $259
Subdivision North Hampton
MLS Listing ID 1210161
Sold Date 04/26/23
Style Other
Bedrooms 4
Full Baths 3
HOA Fees $97
HOA Y/N Yes
Originating Board realMLS (Northeast Florida Multiple Listing Service)
Year Built 2014
Lot Dimensions 121' x 248'
Property Description
One of the best lots in the desirable Peninsula Estates section of North Hampton - an Arnold Palmer golf course community. Gorgeous views with east-facing lanai to watch the moon or sun rise while protected from the afternoon sun.
Custom 4BR 3BA home. Open split bdrm floor plan. Many upgrades including windows, french doors, cabinets, and granite countertops. High-end appliances. Newer LG washer and dryer and carpet. Oversized 3 car garage and lots of storage. North Hampton amenities include pools, tennis, pickleball, basketball, soccer, pétanque courts, playground. kayak launch and storage, fishing and picnic area, rv and boat storage, social activities and the golf club with bar and restaurant.
Location
State FL
County Nassau
Community North Hampton
Area 472-Oneil/Nassaville/Holly Point
Direction A1A 200 to south Amelia concourse turn right on North Hampton Club Way to left on Napeague Drive
Interior
Interior Features Breakfast Bar, Eat-in Kitchen, Entrance Foyer, Kitchen Island, Pantry, Primary Bathroom - Tub with Shower, Split Bedrooms, Vaulted Ceiling(s), Walk-In Closet(s)
Heating Central, Electric, Heat Pump
Cooling Central Air
Flooring Carpet, Concrete, Tile
Fireplaces Type Electric
Fireplace Yes
Exterior
Parking Features Garage Door Opener, RV Access/Parking
Garage Spaces 3.0
Pool Community
Utilities Available Cable Connected, Other
Amenities Available Basketball Court, Boat Dock, Clubhouse, Golf Course, Playground, RV/Boat Storage, Spa/Hot Tub, Tennis Court(s), Trash
Waterfront Description Pond
View Golf Course, Water
Roof Type Shingle
Porch Patio, Porch, Screened
Total Parking Spaces 3
Private Pool No
Building
Lot Description Cul-De-Sac, On Golf Course, Sprinklers In Front, Sprinklers In Rear
Sewer Public Sewer
Water Public
Architectural Style Other
Structure Type Frame,Stucco
New Construction No
Others
HOA Fee Include Pest Control
Tax ID 122N27146003690000
Security Features Smoke Detector(s)
Read Less
Want to know what your home might be worth? Contact us for a FREE valuation!

Our team is ready to help you sell your home for the highest possible price ASAP
Bought with WATSON REALTY CORP





