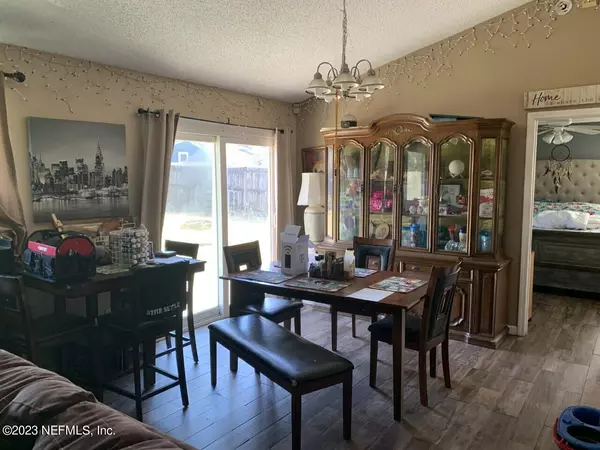$265,000
$265,000
For more information regarding the value of a property, please contact us for a free consultation.
1228 BEE ST N Orange Park, FL 32065
4 Beds
2 Baths
1,545 SqFt
Key Details
Sold Price $265,000
Property Type Single Family Home
Sub Type Single Family Residence
Listing Status Sold
Purchase Type For Sale
Square Footage 1,545 sqft
Price per Sqft $171
Subdivision Bear Run
MLS Listing ID 1207670
Sold Date 04/28/23
Style Traditional
Bedrooms 4
Full Baths 2
HOA Y/N No
Originating Board realMLS (Northeast Florida Multiple Listing Service)
Year Built 1990
Lot Dimensions 78x120
Property Description
This four bedroom two bath home is located in a quiet neighborhood on a dead end road with no HOA or CDD fees. Open kitchen features beautiful cabinets, granite countertops, tile floors and an eat-in area. Master bedroom is very spacious which sports a master bathroom that has dual vanity sinks with granite countertops. Master bath also features a garden tub and serrated tiled shower. Spacious family area and dining area features vinyl plank floors with a beautiful brick fireplace with wood mantle. Large fenced backyard with plenty of room for animals to roam or to host family gatherings. Small shed on side of house is also included.
Location
State FL
County Clay
Community Bear Run
Area 134-South Blanding
Direction From I295 go South on Blanding Blvd. thru Orange Park. Turn Right on Bear Run. Left on Indian Drive to Left on Bee Street. House on Left.
Interior
Interior Features Entrance Foyer, Pantry, Primary Bathroom -Tub with Separate Shower, Split Bedrooms, Walk-In Closet(s)
Heating Central, Electric
Cooling Central Air, Electric
Flooring Laminate, Tile
Fireplaces Number 1
Fireplace Yes
Laundry Electric Dryer Hookup, Washer Hookup
Exterior
Parking Features Additional Parking, Attached, Garage
Garage Spaces 2.0
Fence Back Yard
Pool None
Roof Type Shingle
Porch Front Porch
Total Parking Spaces 2
Private Pool No
Building
Sewer Public Sewer
Water Public
Architectural Style Traditional
Structure Type Frame,Vinyl Siding
New Construction No
Schools
Elementary Schools Ridgeview
High Schools Ridgeview
Others
Tax ID 28042500796909360
Acceptable Financing Cash, Conventional, FHA, VA Loan
Listing Terms Cash, Conventional, FHA, VA Loan
Read Less
Want to know what your home might be worth? Contact us for a FREE valuation!

Our team is ready to help you sell your home for the highest possible price ASAP
Bought with VYLLA HOME





