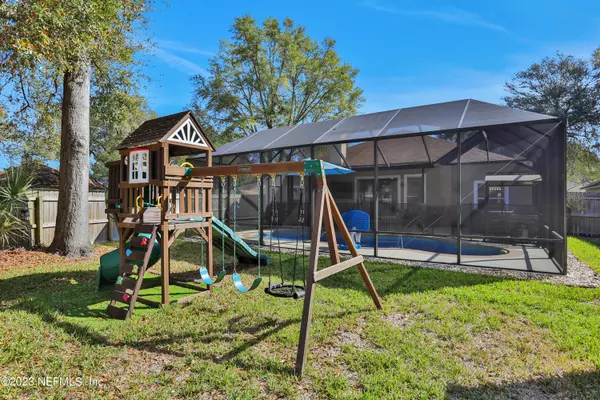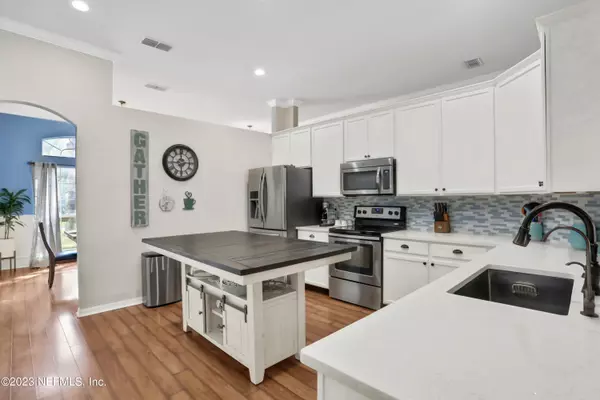$435,000
$443,500
1.9%For more information regarding the value of a property, please contact us for a free consultation.
11756 MARSH ELDER DR Jacksonville, FL 32226
3 Beds
2 Baths
1,872 SqFt
Key Details
Sold Price $435,000
Property Type Single Family Home
Sub Type Single Family Residence
Listing Status Sold
Purchase Type For Sale
Square Footage 1,872 sqft
Price per Sqft $232
Subdivision Marshwinds
MLS Listing ID 1213849
Sold Date 05/05/23
Style Mid Century Modern
Bedrooms 3
Full Baths 2
HOA Fees $35/ann
HOA Y/N Yes
Originating Board realMLS (Northeast Florida Multiple Listing Service)
Year Built 2002
Property Description
Magnificent, enclosed, heated, in-ground pool home, with a bonus 4th room, extended back patio and jacuzzi spa! Experience family living like never before. The large home offers space while still feeling cozy by offering a grand kitchen with prep Island and walk-in pantry, that is open to the living room area containing a picturesque fireplace overlooking the entire backyard and lounge area. The split-floor plan offers privacy and keeps the office is secluded from the main parts of the home, offering a quiet place to work and study. The Home has many upgrades including a Vivint smart home monitoring system. The desirable waterfront Marshwinds community
boasts a community park with a firepit, dock/ pier and scenic views of Dunn's Cree The community also offers mature landscaping and Live Oak Trees. Marshwinds is ideally located and just a short drive from nearly everything!!! Close to numerous restaurants and
shopping venues including the River City
Marketplace, I-295, UF Health North, 10 minutes to
the airport, and minutes to Publix and nearby
Sheffield Regional Park.
Location
State FL
County Duval
Community Marshwinds
Area 092-Oceanway/Pecan Park
Direction Take I-95n towards Jacksonville,, ext 333 for Fl-9B, merge onto 295, take exit 40 for Alta Drive, left at Marshwinds Way, right onto Marsh Elder Drive, home is on left.
Rooms
Other Rooms Gazebo, Shed(s)
Interior
Interior Features Breakfast Bar, Entrance Foyer, Kitchen Island, Pantry, Primary Bathroom -Tub with Separate Shower, Primary Downstairs, Split Bedrooms, Walk-In Closet(s)
Heating Central
Cooling Central Air
Flooring Vinyl
Fireplaces Number 1
Fireplaces Type Wood Burning
Fireplace Yes
Exterior
Parking Features Additional Parking, Attached, Garage
Garage Spaces 2.0
Fence Back Yard
Pool In Ground, Electric Heat, Other, Salt Water, Screen Enclosure
Roof Type Shingle
Porch Front Porch, Patio, Porch, Screened
Total Parking Spaces 2
Private Pool No
Building
Lot Description Corner Lot, Sprinklers In Front, Sprinklers In Rear
Sewer Public Sewer
Water Public
Architectural Style Mid Century Modern
Structure Type Frame,Stucco
New Construction No
Schools
Elementary Schools New Berlin
Middle Schools Oceanway
High Schools First Coast
Others
HOA Name Marshwinds
Tax ID 1084711145
Security Features Security System Owned,Smoke Detector(s)
Acceptable Financing Cash, Conventional, FHA, VA Loan
Listing Terms Cash, Conventional, FHA, VA Loan
Read Less
Want to know what your home might be worth? Contact us for a FREE valuation!

Our team is ready to help you sell your home for the highest possible price ASAP
Bought with KELLER WILLIAMS REALTY ATLANTIC PARTNERS SOUTHSIDE





