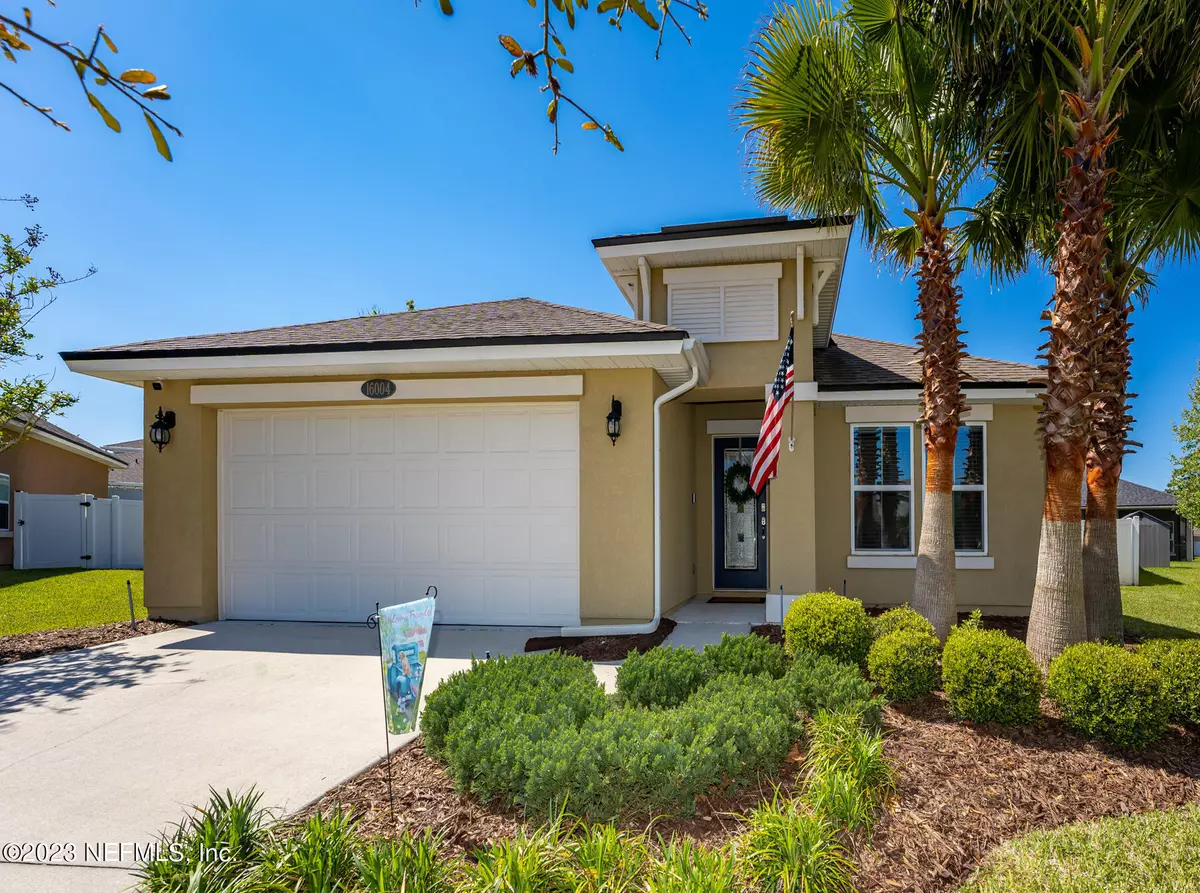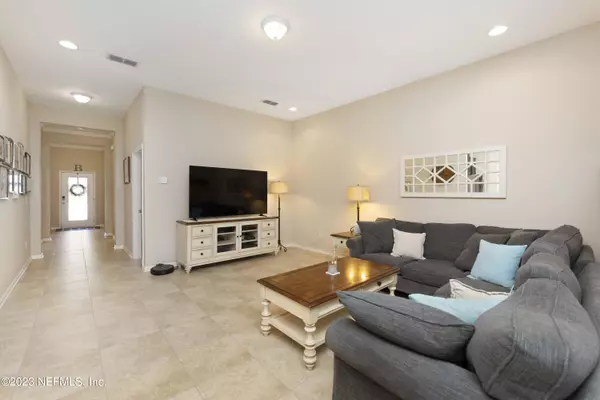$350,000
$350,000
For more information regarding the value of a property, please contact us for a free consultation.
16004 WILLOW BLUFF CT Jacksonville, FL 32218
4 Beds
2 Baths
1,916 SqFt
Key Details
Sold Price $350,000
Property Type Single Family Home
Sub Type Single Family Residence
Listing Status Sold
Purchase Type For Sale
Square Footage 1,916 sqft
Price per Sqft $182
Subdivision Yellow Bluff Landing
MLS Listing ID 1218391
Sold Date 05/05/23
Style Traditional
Bedrooms 4
Full Baths 2
HOA Fees $6/ann
HOA Y/N Yes
Originating Board realMLS (Northeast Florida Multiple Listing Service)
Year Built 2017
Property Description
Your home sweet home awaits in Yellow Bluff Landing! Like new, this charming cul-de-sac home has been wonderfully maintained. The ever so popular ''Osprey'' by D.R. Horton offers a split floorplan with the family room and kitchen wonderfully connecting - perfect for your everyday living and entertaining needs. The gourmet kitchen with an oversized island and walk-in pantry is sure to delight any chef. With generous sized bedrooms, an abundance of storage, crown molding, spacious laundry room and sparkling tile floors, you're sure to be wowed! Enjoy your morning coffee from the privacy of your screened lanai and fully fenced backyard. Fantastic amenities including a resort style pool, kids splash park & fitness center. Minutes to all your shopping and dining needs, medical, JIA & more!
Location
State FL
County Duval
Community Yellow Bluff Landing
Area 092-Oceanway/Pecan Park
Direction From Pecan Park Road & N. Main Street, head North on Main Street. Turn Right onto Pond Run Lane, then Right onto Dowing Creek Drive. Turn Right onto Willow Bluff Court and house will be on right.
Interior
Interior Features Breakfast Bar, Eat-in Kitchen, Entrance Foyer, Pantry, Primary Bathroom -Tub with Separate Shower, Split Bedrooms, Walk-In Closet(s)
Heating Central
Cooling Central Air
Flooring Carpet, Concrete, Tile
Exterior
Parking Features Attached, Garage, Garage Door Opener
Garage Spaces 2.0
Fence Back Yard, Vinyl
Pool Community
Utilities Available Cable Available
Amenities Available Children's Pool, Clubhouse, Fitness Center, Laundry, Management - Full Time, Playground, Tennis Court(s)
Roof Type Shingle
Porch Porch, Screened
Total Parking Spaces 2
Private Pool No
Building
Lot Description Cul-De-Sac, Sprinklers In Front, Sprinklers In Rear
Sewer Public Sewer
Water Public
Architectural Style Traditional
Structure Type Frame,Stucco
New Construction No
Schools
Elementary Schools Oceanway
Middle Schools Oceanway
High Schools First Coast
Others
HOA Name Vesta
HOA Fee Include Maintenance Grounds
Tax ID 1080953900
Security Features Security System Owned,Smoke Detector(s)
Acceptable Financing Cash, Conventional, FHA, VA Loan
Listing Terms Cash, Conventional, FHA, VA Loan
Read Less
Want to know what your home might be worth? Contact us for a FREE valuation!

Our team is ready to help you sell your home for the highest possible price ASAP
Bought with WATSON REALTY CORP






